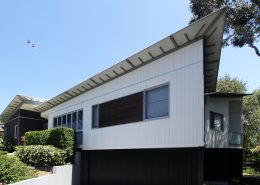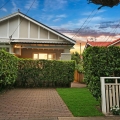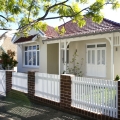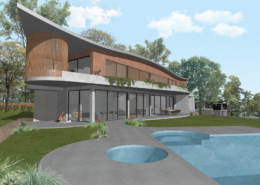 https://www.sandbergschoffel.com.au/wp-content/uploads/2024/01/MULLAWAY-Render-01.jpg
1259
1679
Michael Sandberg
https://www.sandbergschoffel.com.au/wp-content/uploads/2018/05/sandbergschoffelarchitects-1.png
Michael Sandberg2024-01-18 15:01:462024-01-18 15:01:47coastal headland house
https://www.sandbergschoffel.com.au/wp-content/uploads/2024/01/MULLAWAY-Render-01.jpg
1259
1679
Michael Sandberg
https://www.sandbergschoffel.com.au/wp-content/uploads/2018/05/sandbergschoffelarchitects-1.png
Michael Sandberg2024-01-18 15:01:462024-01-18 15:01:47coastal headland house https://www.sandbergschoffel.com.au/wp-content/uploads/2024/01/MULLAWAY-Render-01.jpg
1259
1679
Michael Sandberg
https://www.sandbergschoffel.com.au/wp-content/uploads/2018/05/sandbergschoffelarchitects-1.png
Michael Sandberg2024-01-18 15:01:462024-01-18 15:01:47coastal headland house
https://www.sandbergschoffel.com.au/wp-content/uploads/2024/01/MULLAWAY-Render-01.jpg
1259
1679
Michael Sandberg
https://www.sandbergschoffel.com.au/wp-content/uploads/2018/05/sandbergschoffelarchitects-1.png
Michael Sandberg2024-01-18 15:01:462024-01-18 15:01:47coastal headland house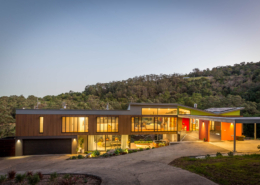 https://www.sandbergschoffel.com.au/wp-content/uploads/2024/01/Kangaroo-Valley-2.jpg
1280
1920
Michael Sandberg
https://www.sandbergschoffel.com.au/wp-content/uploads/2018/05/sandbergschoffelarchitects-1.png
Michael Sandberg2024-01-18 13:38:202024-01-18 15:50:47valley house
https://www.sandbergschoffel.com.au/wp-content/uploads/2024/01/Kangaroo-Valley-2.jpg
1280
1920
Michael Sandberg
https://www.sandbergschoffel.com.au/wp-content/uploads/2018/05/sandbergschoffelarchitects-1.png
Michael Sandberg2024-01-18 13:38:202024-01-18 15:50:47valley house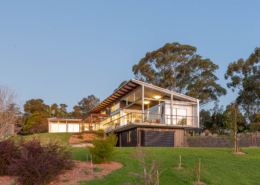 https://www.sandbergschoffel.com.au/wp-content/uploads/2024/01/Coolangatta-Rd-8.jpg
1280
1920
Michael Sandberg
https://www.sandbergschoffel.com.au/wp-content/uploads/2018/05/sandbergschoffelarchitects-1.png
Michael Sandberg2024-01-18 13:36:362024-01-18 15:41:05berry house
https://www.sandbergschoffel.com.au/wp-content/uploads/2024/01/Coolangatta-Rd-8.jpg
1280
1920
Michael Sandberg
https://www.sandbergschoffel.com.au/wp-content/uploads/2018/05/sandbergschoffelarchitects-1.png
Michael Sandberg2024-01-18 13:36:362024-01-18 15:41:05berry house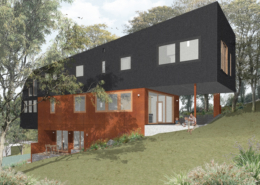 https://www.sandbergschoffel.com.au/wp-content/uploads/2022/05/Wombarra_Render-Front-from-Trees-3.jpg
973
1297
Michael Sandberg
https://www.sandbergschoffel.com.au/wp-content/uploads/2018/05/sandbergschoffelarchitects-1.png
Michael Sandberg2022-05-12 17:09:572022-05-12 17:20:16south coast retreat
https://www.sandbergschoffel.com.au/wp-content/uploads/2022/05/Wombarra_Render-Front-from-Trees-3.jpg
973
1297
Michael Sandberg
https://www.sandbergschoffel.com.au/wp-content/uploads/2018/05/sandbergschoffelarchitects-1.png
Michael Sandberg2022-05-12 17:09:572022-05-12 17:20:16south coast retreat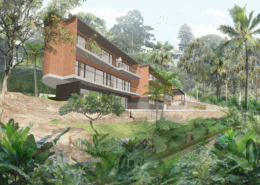 https://www.sandbergschoffel.com.au/wp-content/uploads/2022/05/Mosman_Render-02b-Edited.jpg
1127
1503
Michael Sandberg
https://www.sandbergschoffel.com.au/wp-content/uploads/2018/05/sandbergschoffelarchitects-1.png
Michael Sandberg2022-05-12 16:48:432022-06-01 11:47:01mosman waterfront
https://www.sandbergschoffel.com.au/wp-content/uploads/2022/05/Mosman_Render-02b-Edited.jpg
1127
1503
Michael Sandberg
https://www.sandbergschoffel.com.au/wp-content/uploads/2018/05/sandbergschoffelarchitects-1.png
Michael Sandberg2022-05-12 16:48:432022-06-01 11:47:01mosman waterfront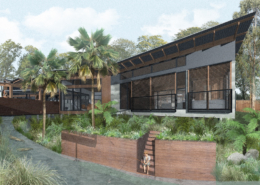 https://www.sandbergschoffel.com.au/wp-content/uploads/2022/02/Avalon_Render-03b_Edited-1.jpg
763
1017
Michael Sandberg
https://www.sandbergschoffel.com.au/wp-content/uploads/2018/05/sandbergschoffelarchitects-1.png
Michael Sandberg2022-02-28 09:29:582024-01-18 16:21:35pavilion house
https://www.sandbergschoffel.com.au/wp-content/uploads/2022/02/Avalon_Render-03b_Edited-1.jpg
763
1017
Michael Sandberg
https://www.sandbergschoffel.com.au/wp-content/uploads/2018/05/sandbergschoffelarchitects-1.png
Michael Sandberg2022-02-28 09:29:582024-01-18 16:21:35pavilion house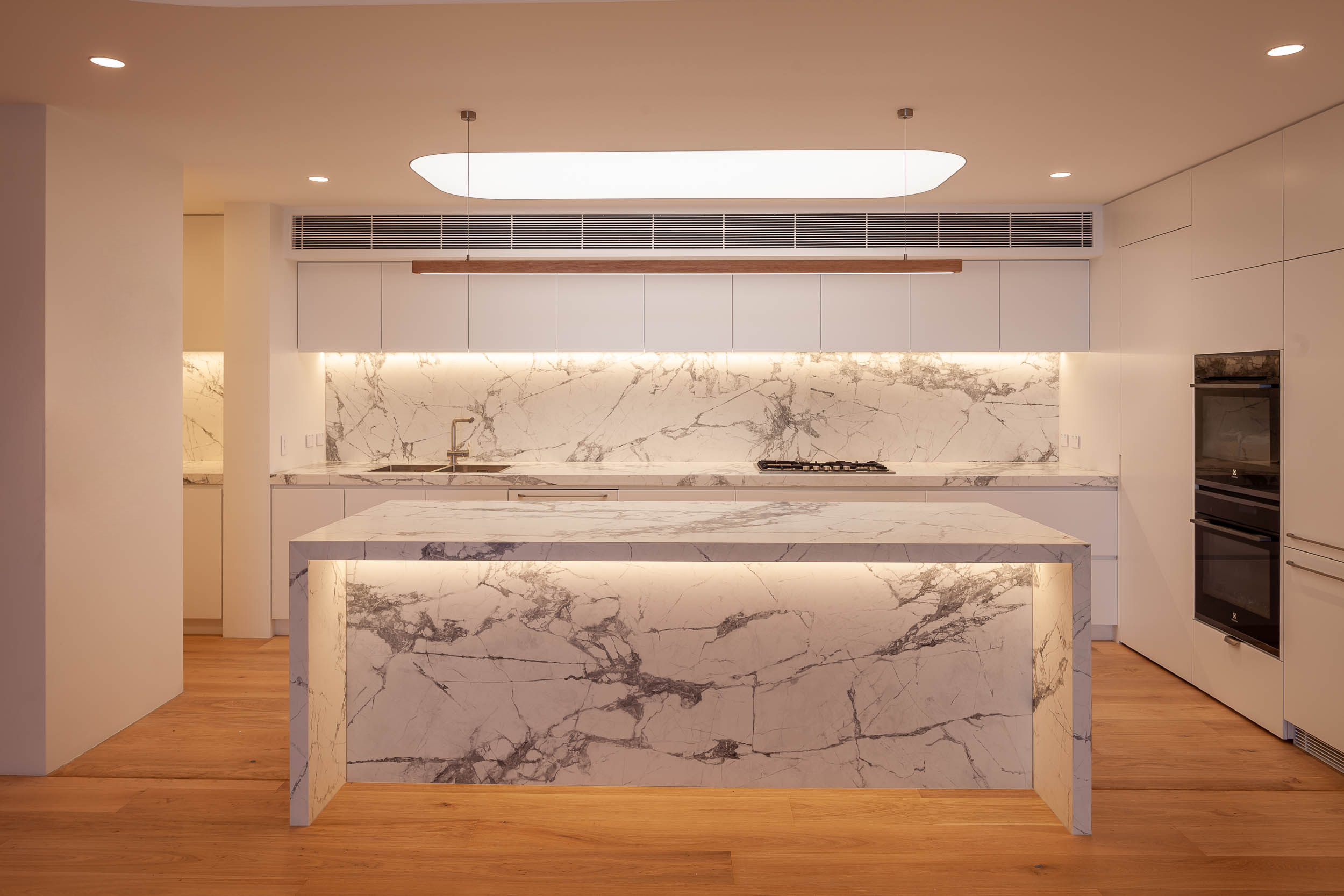 https://www.sandbergschoffel.com.au/wp-content/uploads/2020/12/7-48-Parrawi-First-Draft-01.jpg
1667
2500
Michael Sandberg
https://www.sandbergschoffel.com.au/wp-content/uploads/2018/05/sandbergschoffelarchitects-1.png
Michael Sandberg2020-12-01 12:38:402021-03-18 16:59:27parriwi apartment
https://www.sandbergschoffel.com.au/wp-content/uploads/2020/12/7-48-Parrawi-First-Draft-01.jpg
1667
2500
Michael Sandberg
https://www.sandbergschoffel.com.au/wp-content/uploads/2018/05/sandbergschoffelarchitects-1.png
Michael Sandberg2020-12-01 12:38:402021-03-18 16:59:27parriwi apartment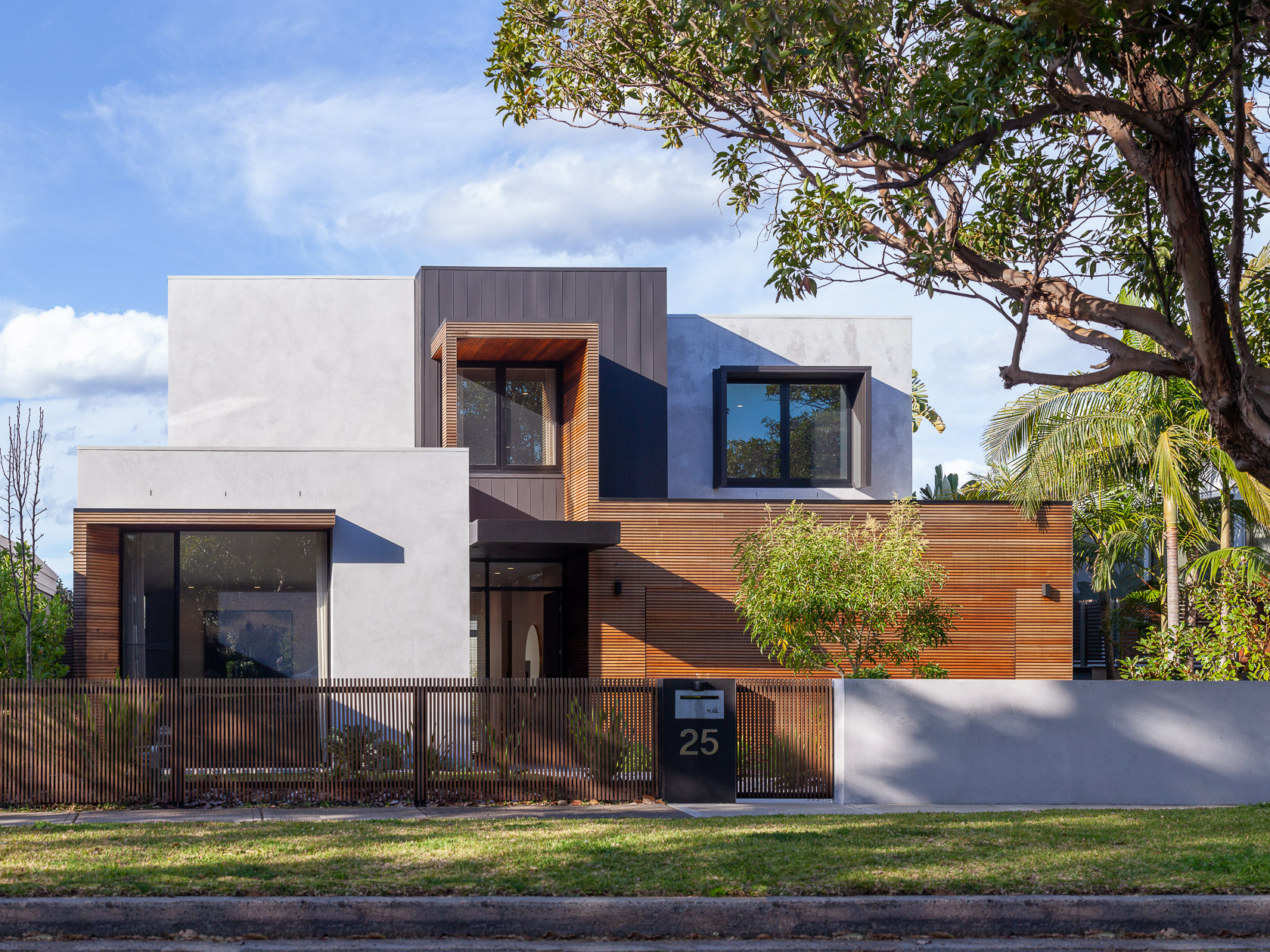 https://www.sandbergschoffel.com.au/wp-content/uploads/2020/12/25-Weetalibah-Web-Crop-01.jpg
1259
1679
Michael Sandberg
https://www.sandbergschoffel.com.au/wp-content/uploads/2018/05/sandbergschoffelarchitects-1.png
Michael Sandberg2020-12-01 11:38:302020-12-01 11:38:34light box house
https://www.sandbergschoffel.com.au/wp-content/uploads/2020/12/25-Weetalibah-Web-Crop-01.jpg
1259
1679
Michael Sandberg
https://www.sandbergschoffel.com.au/wp-content/uploads/2018/05/sandbergschoffelarchitects-1.png
Michael Sandberg2020-12-01 11:38:302020-12-01 11:38:34light box house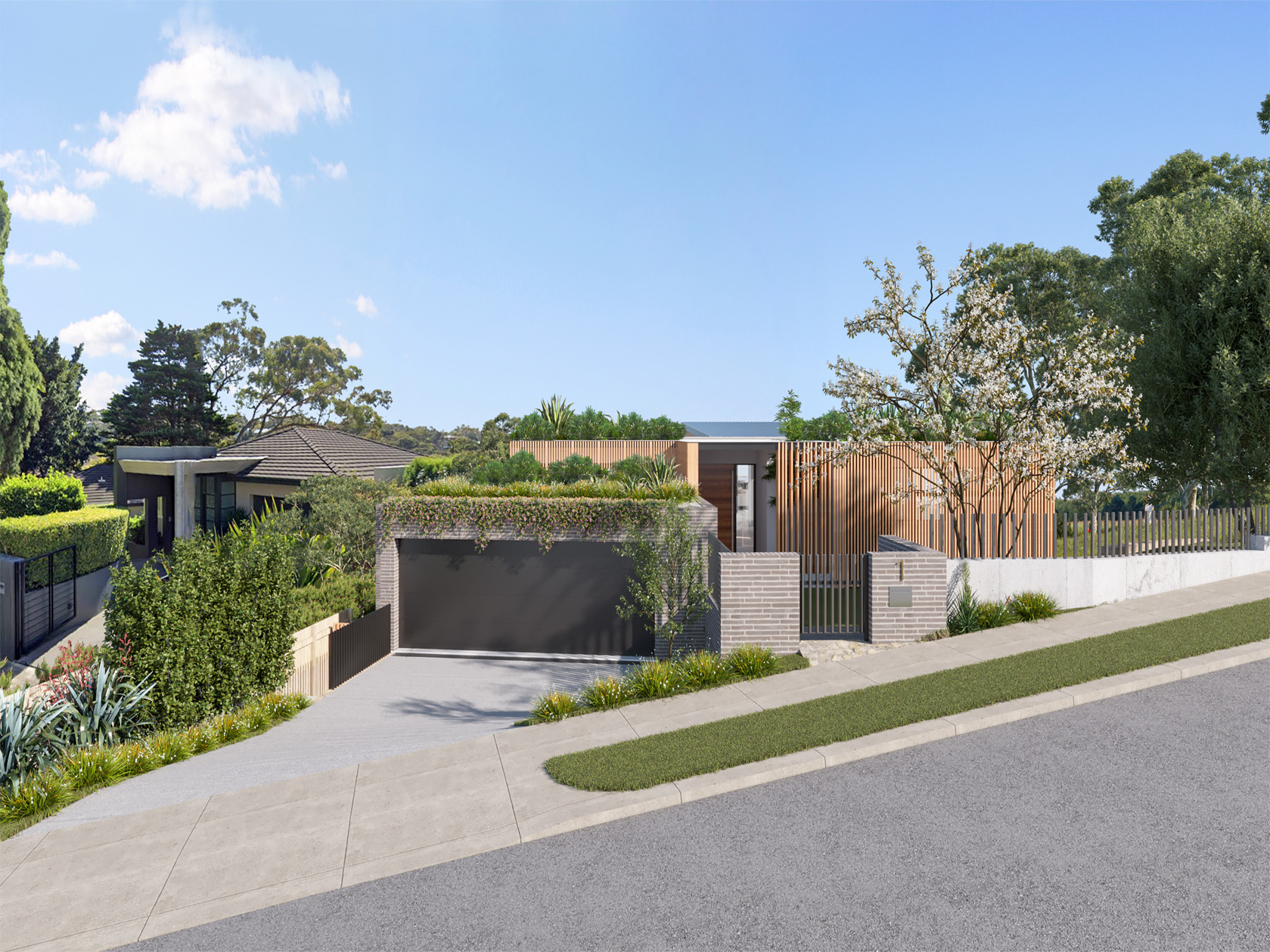 https://www.sandbergschoffel.com.au/wp-content/uploads/2020/08/Main-Entrance.jpg
1259
1679
Michael Sandberg
https://www.sandbergschoffel.com.au/wp-content/uploads/2018/05/sandbergschoffelarchitects-1.png
Michael Sandberg2020-08-19 10:53:532024-01-18 16:19:16green roof house
https://www.sandbergschoffel.com.au/wp-content/uploads/2020/08/Main-Entrance.jpg
1259
1679
Michael Sandberg
https://www.sandbergschoffel.com.au/wp-content/uploads/2018/05/sandbergschoffelarchitects-1.png
Michael Sandberg2020-08-19 10:53:532024-01-18 16:19:16green roof house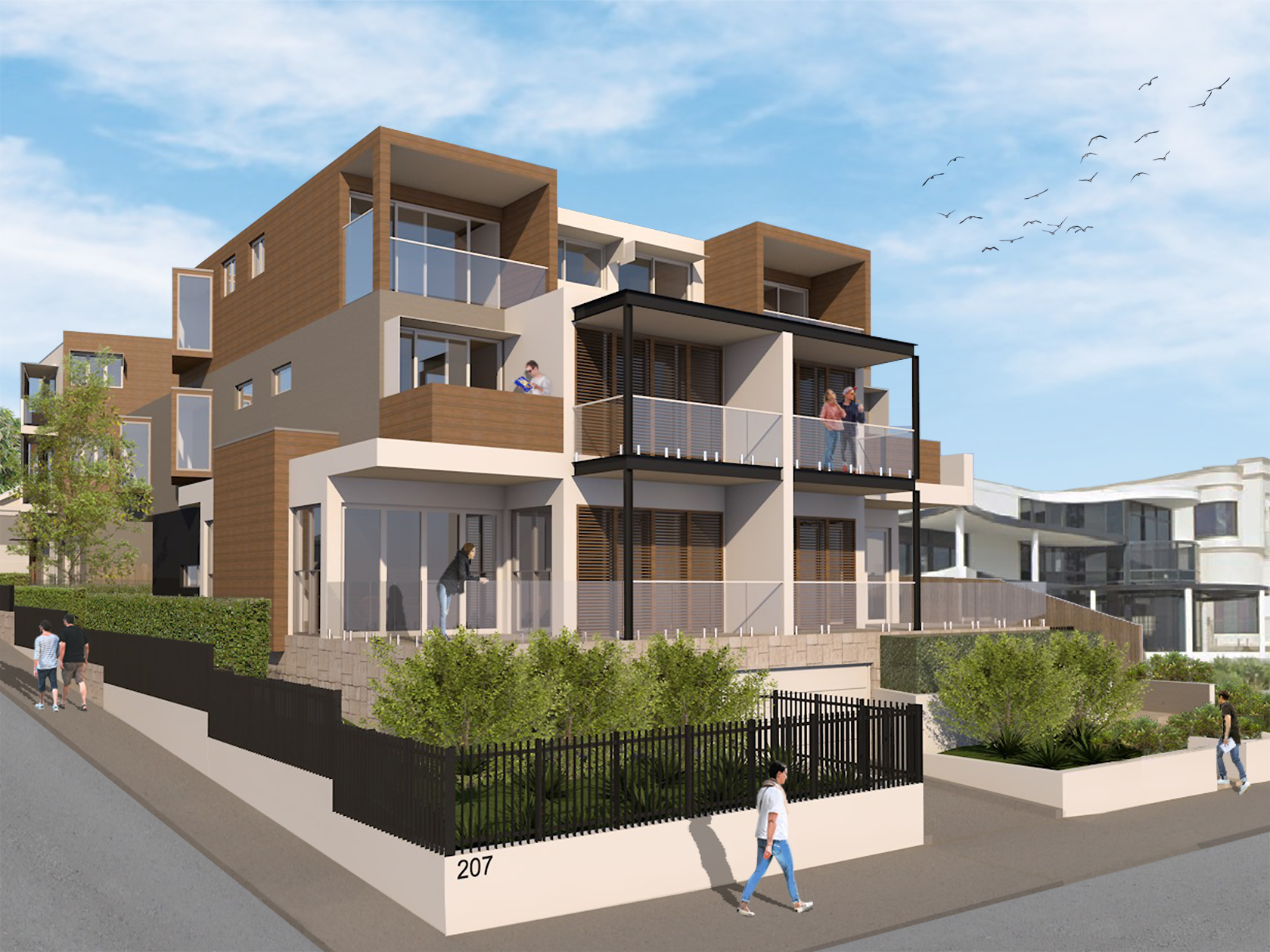 https://www.sandbergschoffel.com.au/wp-content/uploads/2020/08/NW-FRONT-VIEW.jpg
1259
1679
Michael Sandberg
https://www.sandbergschoffel.com.au/wp-content/uploads/2018/05/sandbergschoffelarchitects-1.png
Michael Sandberg2020-08-12 16:16:452020-12-01 09:36:41adelaide beachfront
https://www.sandbergschoffel.com.au/wp-content/uploads/2020/08/NW-FRONT-VIEW.jpg
1259
1679
Michael Sandberg
https://www.sandbergschoffel.com.au/wp-content/uploads/2018/05/sandbergschoffelarchitects-1.png
Michael Sandberg2020-08-12 16:16:452020-12-01 09:36:41adelaide beachfront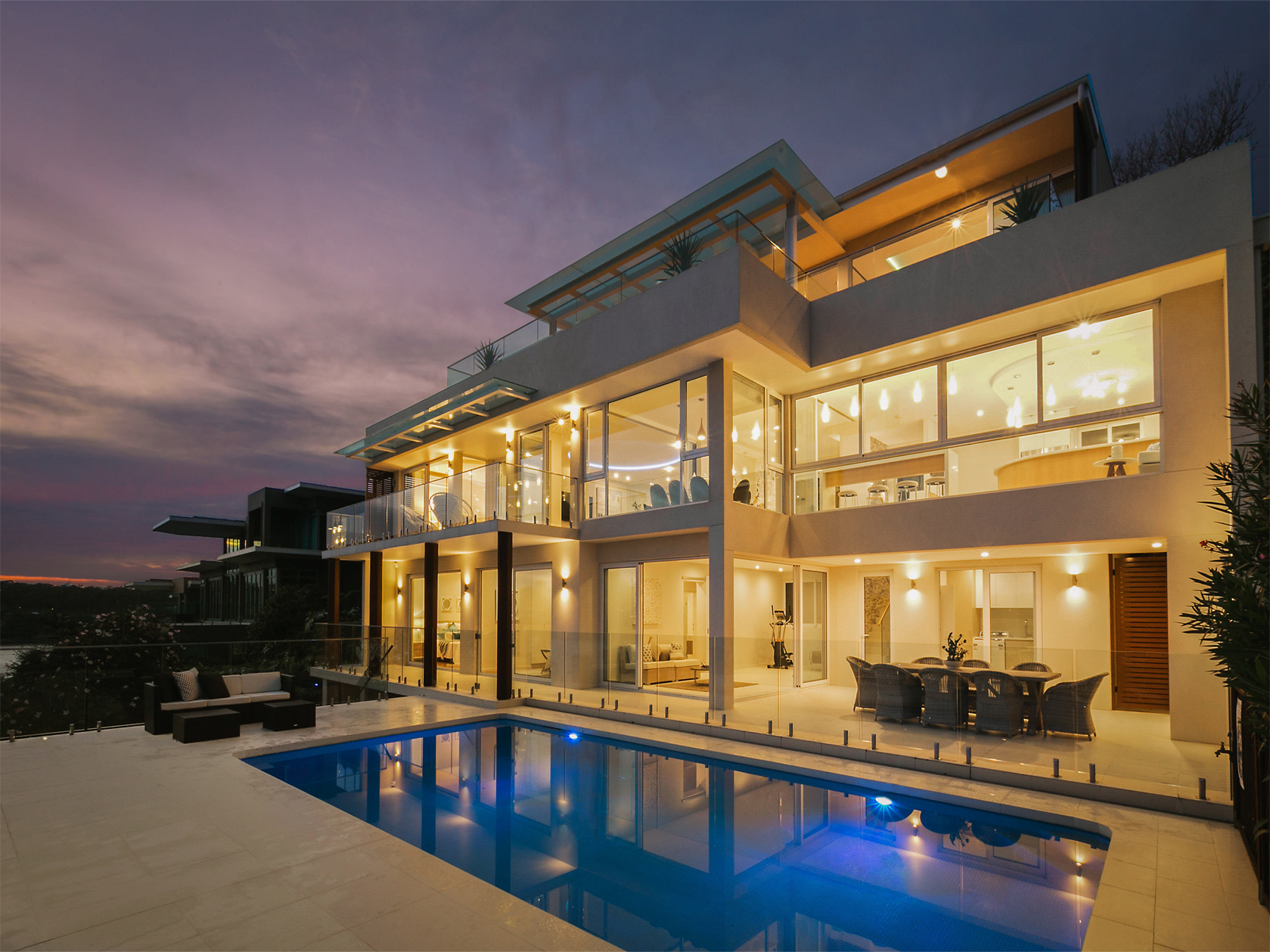 https://www.sandbergschoffel.com.au/wp-content/uploads/2020/08/DuskFacade.jpg
1259
1679
Michael Sandberg
https://www.sandbergschoffel.com.au/wp-content/uploads/2018/05/sandbergschoffelarchitects-1.png
Michael Sandberg2020-08-12 15:59:352020-12-01 09:59:45clontarf waterfront
https://www.sandbergschoffel.com.au/wp-content/uploads/2020/08/DuskFacade.jpg
1259
1679
Michael Sandberg
https://www.sandbergschoffel.com.au/wp-content/uploads/2018/05/sandbergschoffelarchitects-1.png
Michael Sandberg2020-08-12 15:59:352020-12-01 09:59:45clontarf waterfront https://www.sandbergschoffel.com.au/wp-content/uploads/2020/08/Garden-1.jpg
1237
1660
Michael Sandberg
https://www.sandbergschoffel.com.au/wp-content/uploads/2018/05/sandbergschoffelarchitects-1.png
Michael Sandberg2020-08-07 16:15:202024-01-18 15:20:32castle hill verandah house
https://www.sandbergschoffel.com.au/wp-content/uploads/2020/08/Garden-1.jpg
1237
1660
Michael Sandberg
https://www.sandbergschoffel.com.au/wp-content/uploads/2018/05/sandbergschoffelarchitects-1.png
Michael Sandberg2020-08-07 16:15:202024-01-18 15:20:32castle hill verandah house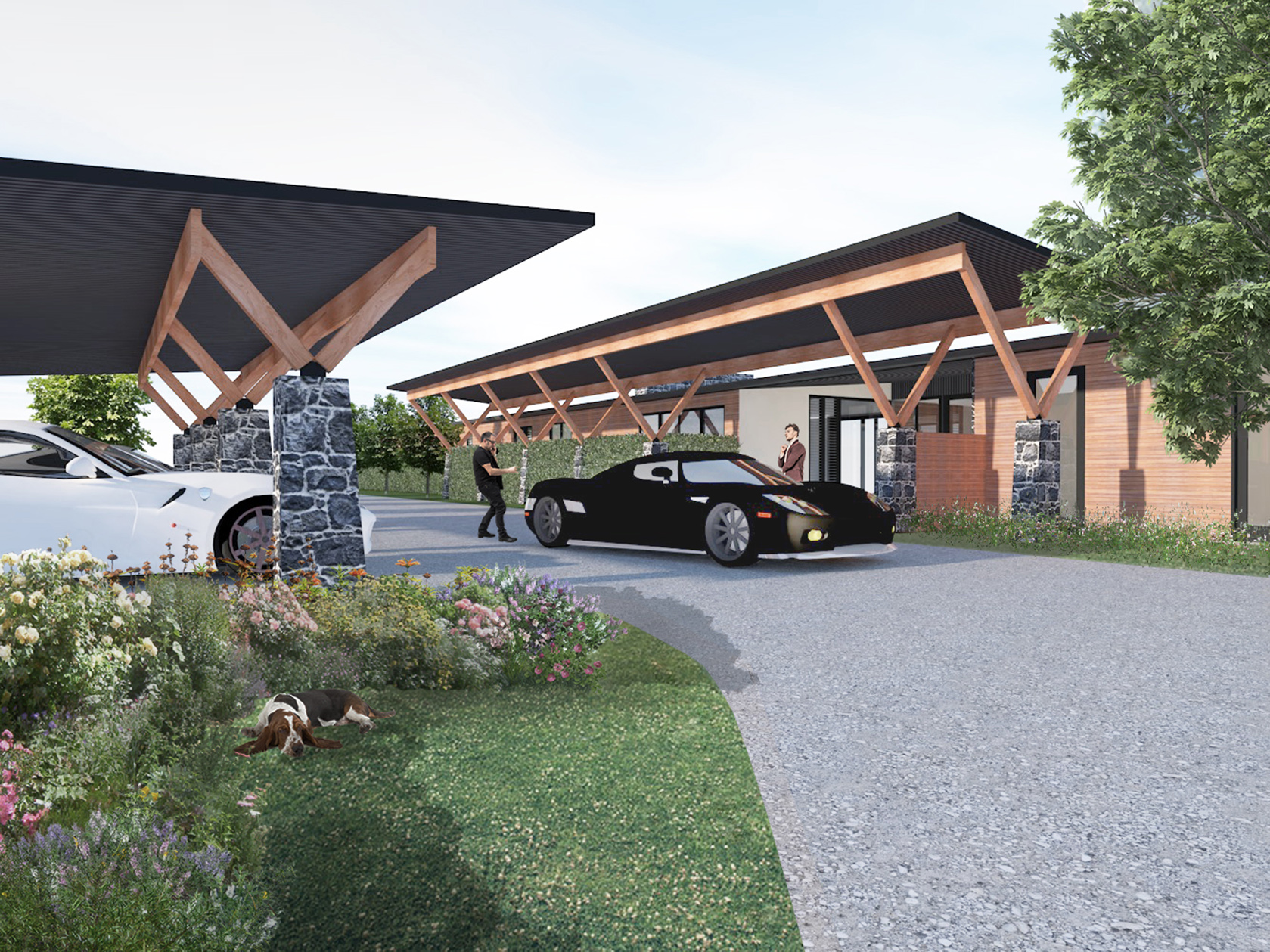 https://www.sandbergschoffel.com.au/wp-content/uploads/2020/06/Rear-from-driveway_COMPLETE.jpg
1259
1679
Michael Sandberg
https://www.sandbergschoffel.com.au/wp-content/uploads/2018/05/sandbergschoffelarchitects-1.png
Michael Sandberg2020-06-30 15:02:382020-12-01 10:49:31sutton forest house
https://www.sandbergschoffel.com.au/wp-content/uploads/2020/06/Rear-from-driveway_COMPLETE.jpg
1259
1679
Michael Sandberg
https://www.sandbergschoffel.com.au/wp-content/uploads/2018/05/sandbergschoffelarchitects-1.png
Michael Sandberg2020-06-30 15:02:382020-12-01 10:49:31sutton forest house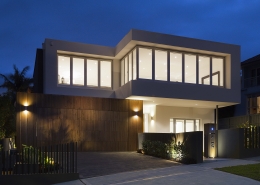 https://www.sandbergschoffel.com.au/wp-content/uploads/2020/01/1_photoshop-edit.jpg
3840
5122
Michael Sandberg
https://www.sandbergschoffel.com.au/wp-content/uploads/2018/05/sandbergschoffelarchitects-1.png
Michael Sandberg2020-02-11 10:02:462020-12-01 10:32:04northbridge folds
https://www.sandbergschoffel.com.au/wp-content/uploads/2020/01/1_photoshop-edit.jpg
3840
5122
Michael Sandberg
https://www.sandbergschoffel.com.au/wp-content/uploads/2018/05/sandbergschoffelarchitects-1.png
Michael Sandberg2020-02-11 10:02:462020-12-01 10:32:04northbridge folds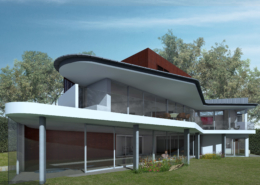 https://www.sandbergschoffel.com.au/wp-content/uploads/2019/03/Wyong-Rd-REAR-OF-HOUSE-VIEW-FROM-GARDEN-1.jpg
2527
3370
Michael Sandberg
https://www.sandbergschoffel.com.au/wp-content/uploads/2018/05/sandbergschoffelarchitects-1.png
Michael Sandberg2019-03-04 15:02:482020-12-01 10:28:57mosman headland
https://www.sandbergschoffel.com.au/wp-content/uploads/2019/03/Wyong-Rd-REAR-OF-HOUSE-VIEW-FROM-GARDEN-1.jpg
2527
3370
Michael Sandberg
https://www.sandbergschoffel.com.au/wp-content/uploads/2018/05/sandbergschoffelarchitects-1.png
Michael Sandberg2019-03-04 15:02:482020-12-01 10:28:57mosman headland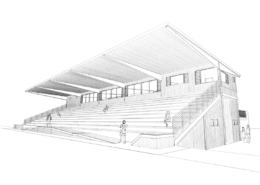 https://www.sandbergschoffel.com.au/wp-content/uploads/2019/01/0.-Side-View-Angled-up-LARGE-SKETCH-RENDER-WITH-PEOPLE.jpg
855
1141
Michael Sandberg
https://www.sandbergschoffel.com.au/wp-content/uploads/2018/05/sandbergschoffelarchitects-1.png
Michael Sandberg2019-01-14 15:01:582020-12-01 10:08:13hawkesbury showground grandstand
https://www.sandbergschoffel.com.au/wp-content/uploads/2019/01/0.-Side-View-Angled-up-LARGE-SKETCH-RENDER-WITH-PEOPLE.jpg
855
1141
Michael Sandberg
https://www.sandbergschoffel.com.au/wp-content/uploads/2018/05/sandbergschoffelarchitects-1.png
Michael Sandberg2019-01-14 15:01:582020-12-01 10:08:13hawkesbury showground grandstand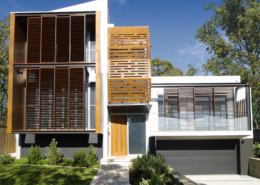 https://www.sandbergschoffel.com.au/wp-content/uploads/2018/12/0.-Facade-With-Trees.jpg
1167
1557
Michael Sandberg
https://www.sandbergschoffel.com.au/wp-content/uploads/2018/05/sandbergschoffelarchitects-1.png
Michael Sandberg2018-12-17 17:47:572023-11-15 10:47:10skyline house
https://www.sandbergschoffel.com.au/wp-content/uploads/2018/12/0.-Facade-With-Trees.jpg
1167
1557
Michael Sandberg
https://www.sandbergschoffel.com.au/wp-content/uploads/2018/05/sandbergschoffelarchitects-1.png
Michael Sandberg2018-12-17 17:47:572023-11-15 10:47:10skyline house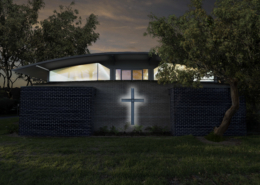 https://www.sandbergschoffel.com.au/wp-content/uploads/2018/12/CHURCH-EVENING_LIGHTER.jpg
2448
3264
Michael Sandberg
https://www.sandbergschoffel.com.au/wp-content/uploads/2018/05/sandbergschoffelarchitects-1.png
Michael Sandberg2018-12-17 17:39:032020-12-01 10:48:44st. andrews uniting church
https://www.sandbergschoffel.com.au/wp-content/uploads/2018/12/CHURCH-EVENING_LIGHTER.jpg
2448
3264
Michael Sandberg
https://www.sandbergschoffel.com.au/wp-content/uploads/2018/05/sandbergschoffelarchitects-1.png
Michael Sandberg2018-12-17 17:39:032020-12-01 10:48:44st. andrews uniting church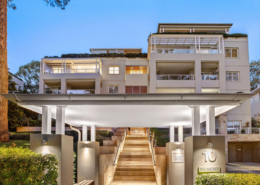 https://www.sandbergschoffel.com.au/wp-content/uploads/2018/12/EXTERIOR.jpg
931
1242
Michael Sandberg
https://www.sandbergschoffel.com.au/wp-content/uploads/2018/05/sandbergschoffelarchitects-1.png
Michael Sandberg2018-12-10 13:43:502020-12-01 10:52:54wahroonga multi
https://www.sandbergschoffel.com.au/wp-content/uploads/2018/12/EXTERIOR.jpg
931
1242
Michael Sandberg
https://www.sandbergschoffel.com.au/wp-content/uploads/2018/05/sandbergschoffelarchitects-1.png
Michael Sandberg2018-12-10 13:43:502020-12-01 10:52:54wahroonga multi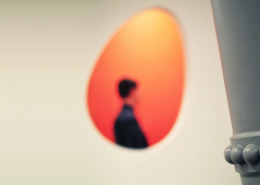 https://www.sandbergschoffel.com.au/wp-content/uploads/2018/12/WALL-OVAL-HORIZONTAL.jpg
2701
3603
Michael Sandberg
https://www.sandbergschoffel.com.au/wp-content/uploads/2018/05/sandbergschoffelarchitects-1.png
Michael Sandberg2018-12-10 12:06:132020-12-01 10:08:51heritage fitout
https://www.sandbergschoffel.com.au/wp-content/uploads/2018/12/WALL-OVAL-HORIZONTAL.jpg
2701
3603
Michael Sandberg
https://www.sandbergschoffel.com.au/wp-content/uploads/2018/05/sandbergschoffelarchitects-1.png
Michael Sandberg2018-12-10 12:06:132020-12-01 10:08:51heritage fitout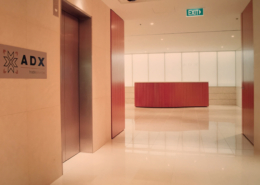 https://www.sandbergschoffel.com.au/wp-content/uploads/2018/12/ELEVATORS.jpg
3536
2652
Michael Sandberg
https://www.sandbergschoffel.com.au/wp-content/uploads/2018/05/sandbergschoffelarchitects-1.png
Michael Sandberg2018-12-10 10:52:102020-12-01 10:00:29corporate fitout
https://www.sandbergschoffel.com.au/wp-content/uploads/2018/12/ELEVATORS.jpg
3536
2652
Michael Sandberg
https://www.sandbergschoffel.com.au/wp-content/uploads/2018/05/sandbergschoffelarchitects-1.png
Michael Sandberg2018-12-10 10:52:102020-12-01 10:00:29corporate fitout https://www.sandbergschoffel.com.au/wp-content/uploads/2018/07/a18-GATE-DETAIL_Photoshop-Edit.jpg
638
479
Michael Sandberg
https://www.sandbergschoffel.com.au/wp-content/uploads/2018/05/sandbergschoffelarchitects-1.png
Michael Sandberg2018-12-03 17:17:042020-12-01 10:01:54details & random bits
https://www.sandbergschoffel.com.au/wp-content/uploads/2018/07/a18-GATE-DETAIL_Photoshop-Edit.jpg
638
479
Michael Sandberg
https://www.sandbergschoffel.com.au/wp-content/uploads/2018/05/sandbergschoffelarchitects-1.png
Michael Sandberg2018-12-03 17:17:042020-12-01 10:01:54details & random bits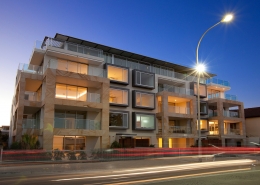 https://www.sandbergschoffel.com.au/wp-content/uploads/2018/12/BUILDING-AT-NIGHT.jpg
1259
1679
Michael Sandberg
https://www.sandbergschoffel.com.au/wp-content/uploads/2018/05/sandbergschoffelarchitects-1.png
Michael Sandberg2018-12-03 17:03:032020-12-01 10:52:58waillea north steyne
https://www.sandbergschoffel.com.au/wp-content/uploads/2018/12/BUILDING-AT-NIGHT.jpg
1259
1679
Michael Sandberg
https://www.sandbergschoffel.com.au/wp-content/uploads/2018/05/sandbergschoffelarchitects-1.png
Michael Sandberg2018-12-03 17:03:032020-12-01 10:52:58waillea north steyne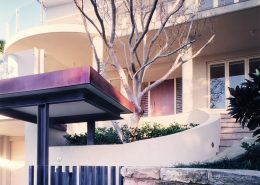 https://www.sandbergschoffel.com.au/wp-content/uploads/2018/12/Entrance.jpg
1679
1162
Michael Sandberg
https://www.sandbergschoffel.com.au/wp-content/uploads/2018/05/sandbergschoffelarchitects-1.png
Michael Sandberg2018-12-03 16:29:572020-12-01 10:04:30glencaron duplex
https://www.sandbergschoffel.com.au/wp-content/uploads/2018/12/Entrance.jpg
1679
1162
Michael Sandberg
https://www.sandbergschoffel.com.au/wp-content/uploads/2018/05/sandbergschoffelarchitects-1.png
Michael Sandberg2018-12-03 16:29:572020-12-01 10:04:30glencaron duplex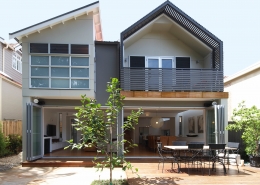 https://www.sandbergschoffel.com.au/wp-content/uploads/2018/12/REAR-OF-HOUSE.jpg
1259
1679
Michael Sandberg
https://www.sandbergschoffel.com.au/wp-content/uploads/2018/05/sandbergschoffelarchitects-1.png
Michael Sandberg2018-12-03 16:17:292020-12-01 10:48:26spencer rd. mosman
https://www.sandbergschoffel.com.au/wp-content/uploads/2018/12/REAR-OF-HOUSE.jpg
1259
1679
Michael Sandberg
https://www.sandbergschoffel.com.au/wp-content/uploads/2018/05/sandbergschoffelarchitects-1.png
Michael Sandberg2018-12-03 16:17:292020-12-01 10:48:26spencer rd. mosman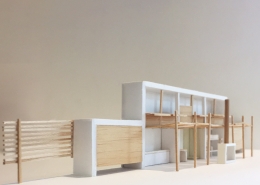 https://www.sandbergschoffel.com.au/wp-content/uploads/2018/11/0.-FINAL-Camper-2.jpg
2794
3726
Michael Sandberg
https://www.sandbergschoffel.com.au/wp-content/uploads/2018/05/sandbergschoffelarchitects-1.png
Michael Sandberg2018-11-23 13:27:352020-12-01 10:26:28micro homes
https://www.sandbergschoffel.com.au/wp-content/uploads/2018/11/0.-FINAL-Camper-2.jpg
2794
3726
Michael Sandberg
https://www.sandbergschoffel.com.au/wp-content/uploads/2018/05/sandbergschoffelarchitects-1.png
Michael Sandberg2018-11-23 13:27:352020-12-01 10:26:28micro homes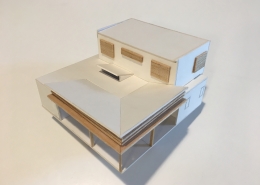 https://www.sandbergschoffel.com.au/wp-content/uploads/2018/11/0.-FINAL-Laneway-1.jpg
3024
4032
Michael Sandberg
https://www.sandbergschoffel.com.au/wp-content/uploads/2018/05/sandbergschoffelarchitects-1.png
Michael Sandberg2018-11-23 09:39:342020-12-01 10:17:17lane-way house
https://www.sandbergschoffel.com.au/wp-content/uploads/2018/11/0.-FINAL-Laneway-1.jpg
3024
4032
Michael Sandberg
https://www.sandbergschoffel.com.au/wp-content/uploads/2018/05/sandbergschoffelarchitects-1.png
Michael Sandberg2018-11-23 09:39:342020-12-01 10:17:17lane-way house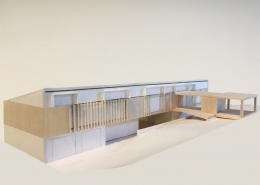 https://www.sandbergschoffel.com.au/wp-content/uploads/2018/11/0.-FINAL-209-Kangaroo-Valley-road-Front.jpg
2829
3774
Michael Sandberg
https://www.sandbergschoffel.com.au/wp-content/uploads/2018/05/sandbergschoffelarchitects-1.png
Michael Sandberg2018-11-23 09:33:172020-12-01 10:14:56kangaroo valley road
https://www.sandbergschoffel.com.au/wp-content/uploads/2018/11/0.-FINAL-209-Kangaroo-Valley-road-Front.jpg
2829
3774
Michael Sandberg
https://www.sandbergschoffel.com.au/wp-content/uploads/2018/05/sandbergschoffelarchitects-1.png
Michael Sandberg2018-11-23 09:33:172020-12-01 10:14:56kangaroo valley road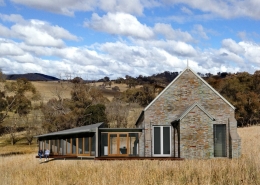 https://www.sandbergschoffel.com.au/wp-content/uploads/2018/10/FINAL-Render-From-Front-1-e1593495447271.jpg
810
1080
Michael Sandberg
https://www.sandbergschoffel.com.au/wp-content/uploads/2018/05/sandbergschoffelarchitects-1.png
Michael Sandberg2018-10-05 17:15:222020-12-01 09:55:24bathurst church conversion
https://www.sandbergschoffel.com.au/wp-content/uploads/2018/10/FINAL-Render-From-Front-1-e1593495447271.jpg
810
1080
Michael Sandberg
https://www.sandbergschoffel.com.au/wp-content/uploads/2018/05/sandbergschoffelarchitects-1.png
Michael Sandberg2018-10-05 17:15:222020-12-01 09:55:24bathurst church conversion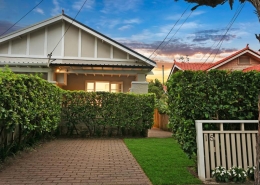 https://www.sandbergschoffel.com.au/wp-content/uploads/2018/08/Front_PhotoshopEdit.jpg
600
800
Michael Sandberg
https://www.sandbergschoffel.com.au/wp-content/uploads/2018/05/sandbergschoffelarchitects-1.png
Michael Sandberg2018-08-01 15:59:582020-12-01 10:30:26mosman semi transformation
https://www.sandbergschoffel.com.au/wp-content/uploads/2018/08/Front_PhotoshopEdit.jpg
600
800
Michael Sandberg
https://www.sandbergschoffel.com.au/wp-content/uploads/2018/05/sandbergschoffelarchitects-1.png
Michael Sandberg2018-08-01 15:59:582020-12-01 10:30:26mosman semi transformation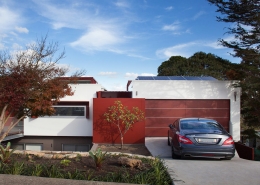 https://www.sandbergschoffel.com.au/wp-content/uploads/2018/08/1-authur_Photoshop-Edit2.jpg
711
948
Michael Sandberg
https://www.sandbergschoffel.com.au/wp-content/uploads/2018/05/sandbergschoffelarchitects-1.png
Michael Sandberg2018-08-01 14:25:022020-12-01 10:02:35forestville cantilever
https://www.sandbergschoffel.com.au/wp-content/uploads/2018/08/1-authur_Photoshop-Edit2.jpg
711
948
Michael Sandberg
https://www.sandbergschoffel.com.au/wp-content/uploads/2018/05/sandbergschoffelarchitects-1.png
Michael Sandberg2018-08-01 14:25:022020-12-01 10:02:35forestville cantilever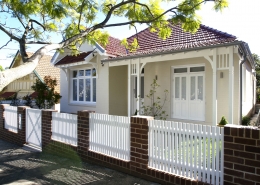 https://www.sandbergschoffel.com.au/wp-content/uploads/2018/08/3-Street-Front-web_Photoshop-Edit-2.jpg
765
1020
Michael Sandberg
https://www.sandbergschoffel.com.au/wp-content/uploads/2018/05/sandbergschoffelarchitects-1.png
Michael Sandberg2018-08-01 12:14:542020-12-01 10:27:55mosman cottage makeover
https://www.sandbergschoffel.com.au/wp-content/uploads/2018/08/3-Street-Front-web_Photoshop-Edit-2.jpg
765
1020
Michael Sandberg
https://www.sandbergschoffel.com.au/wp-content/uploads/2018/05/sandbergschoffelarchitects-1.png
Michael Sandberg2018-08-01 12:14:542020-12-01 10:27:55mosman cottage makeover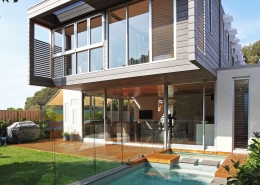 https://www.sandbergschoffel.com.au/wp-content/uploads/2018/07/2-Iluka-rear-clean.jpg
1679
1259
Michael Sandberg
https://www.sandbergschoffel.com.au/wp-content/uploads/2018/05/sandbergschoffelarchitects-1.png
Michael Sandberg2018-07-13 14:15:122020-12-01 10:19:40manly cantilever
https://www.sandbergschoffel.com.au/wp-content/uploads/2018/07/2-Iluka-rear-clean.jpg
1679
1259
Michael Sandberg
https://www.sandbergschoffel.com.au/wp-content/uploads/2018/05/sandbergschoffelarchitects-1.png
Michael Sandberg2018-07-13 14:15:122020-12-01 10:19:40manly cantilever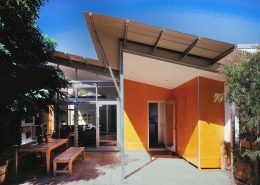 https://www.sandbergschoffel.com.au/wp-content/uploads/2018/07/Boden-rear_Photoshop-Edit.jpg
1933
2578
Michael Sandberg
https://www.sandbergschoffel.com.au/wp-content/uploads/2018/05/sandbergschoffelarchitects-1.png
Michael Sandberg2018-07-03 17:20:122020-12-01 10:42:41randwick modern
https://www.sandbergschoffel.com.au/wp-content/uploads/2018/07/Boden-rear_Photoshop-Edit.jpg
1933
2578
Michael Sandberg
https://www.sandbergschoffel.com.au/wp-content/uploads/2018/05/sandbergschoffelarchitects-1.png
Michael Sandberg2018-07-03 17:20:122020-12-01 10:42:41randwick modern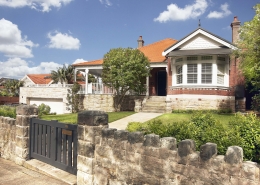 https://www.sandbergschoffel.com.au/wp-content/uploads/2018/07/1-Street-Front_Photoshop-Edit.jpg
2485
3314
Michael Sandberg
https://www.sandbergschoffel.com.au/wp-content/uploads/2018/05/sandbergschoffelarchitects-1.png
Michael Sandberg2018-07-03 15:18:062020-12-01 10:29:04mosman heritage
https://www.sandbergschoffel.com.au/wp-content/uploads/2018/07/1-Street-Front_Photoshop-Edit.jpg
2485
3314
Michael Sandberg
https://www.sandbergschoffel.com.au/wp-content/uploads/2018/05/sandbergschoffelarchitects-1.png
Michael Sandberg2018-07-03 15:18:062020-12-01 10:29:04mosman heritage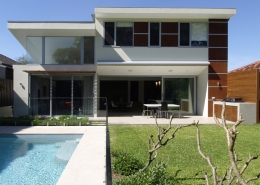 https://www.sandbergschoffel.com.au/wp-content/uploads/2018/07/1-Exterior-from-Pool_Photoshop-Edit.jpg
1280
960
Michael Sandberg
https://www.sandbergschoffel.com.au/wp-content/uploads/2018/05/sandbergschoffelarchitects-1.png
Michael Sandberg2018-07-02 15:08:542020-12-01 09:37:13artarmon modern
https://www.sandbergschoffel.com.au/wp-content/uploads/2018/07/1-Exterior-from-Pool_Photoshop-Edit.jpg
1280
960
Michael Sandberg
https://www.sandbergschoffel.com.au/wp-content/uploads/2018/05/sandbergschoffelarchitects-1.png
Michael Sandberg2018-07-02 15:08:542020-12-01 09:37:13artarmon modern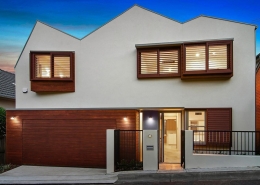 https://www.sandbergschoffel.com.au/wp-content/uploads/2018/07/1-RE-front-evening_Photoshop-Edit.jpg
600
800
Michael Sandberg
https://www.sandbergschoffel.com.au/wp-content/uploads/2018/05/sandbergschoffelarchitects-1.png
Michael Sandberg2018-07-02 14:51:212020-12-01 10:00:44cremorne laneway
https://www.sandbergschoffel.com.au/wp-content/uploads/2018/07/1-RE-front-evening_Photoshop-Edit.jpg
600
800
Michael Sandberg
https://www.sandbergschoffel.com.au/wp-content/uploads/2018/05/sandbergschoffelarchitects-1.png
Michael Sandberg2018-07-02 14:51:212020-12-01 10:00:44cremorne laneway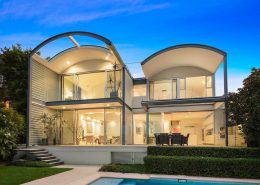 https://www.sandbergschoffel.com.au/wp-content/uploads/2018/07/1-North-from-pool_Photoshop-Edit.jpg
600
800
Michael Sandberg
https://www.sandbergschoffel.com.au/wp-content/uploads/2018/05/sandbergschoffelarchitects-1.png
Michael Sandberg2018-07-02 12:41:402020-12-01 09:56:22beauty point pavilions
https://www.sandbergschoffel.com.au/wp-content/uploads/2018/07/1-North-from-pool_Photoshop-Edit.jpg
600
800
Michael Sandberg
https://www.sandbergschoffel.com.au/wp-content/uploads/2018/05/sandbergschoffelarchitects-1.png
Michael Sandberg2018-07-02 12:41:402020-12-01 09:56:22beauty point pavilions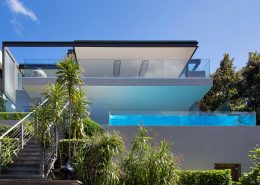 https://www.sandbergschoffel.com.au/wp-content/uploads/2018/07/a1-REAR-fr-GARDEN_Photoshop-Edit-1.jpg
2953
3938
Michael Sandberg
https://www.sandbergschoffel.com.au/wp-content/uploads/2018/05/sandbergschoffelarchitects-1.png
Michael Sandberg2018-07-02 11:55:072022-06-01 11:44:05beauty point minimalism
https://www.sandbergschoffel.com.au/wp-content/uploads/2018/07/a1-REAR-fr-GARDEN_Photoshop-Edit-1.jpg
2953
3938
Michael Sandberg
https://www.sandbergschoffel.com.au/wp-content/uploads/2018/05/sandbergschoffelarchitects-1.png
Michael Sandberg2018-07-02 11:55:072022-06-01 11:44:05beauty point minimalism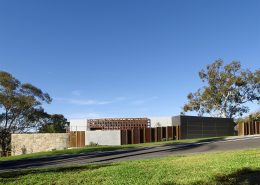 https://www.sandbergschoffel.com.au/wp-content/uploads/2018/06/A_Pohotoshop-Edit-3.jpg
2050
2735
Michael Sandberg
https://www.sandbergschoffel.com.au/wp-content/uploads/2018/05/sandbergschoffelarchitects-1.png
Michael Sandberg2018-06-29 14:36:002022-06-01 11:44:56northbridge textures
https://www.sandbergschoffel.com.au/wp-content/uploads/2018/06/A_Pohotoshop-Edit-3.jpg
2050
2735
Michael Sandberg
https://www.sandbergschoffel.com.au/wp-content/uploads/2018/05/sandbergschoffelarchitects-1.png
Michael Sandberg2018-06-29 14:36:002022-06-01 11:44:56northbridge textures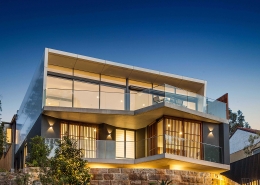 https://www.sandbergschoffel.com.au/wp-content/uploads/2018/06/2a_Pohotoshop-Edit-copy.jpg
4500
6002
Michael Sandberg
https://www.sandbergschoffel.com.au/wp-content/uploads/2018/05/sandbergschoffelarchitects-1.png
Michael Sandberg2018-06-29 13:34:212022-06-01 11:40:12northbridge space + light
https://www.sandbergschoffel.com.au/wp-content/uploads/2018/06/2a_Pohotoshop-Edit-copy.jpg
4500
6002
Michael Sandberg
https://www.sandbergschoffel.com.au/wp-content/uploads/2018/05/sandbergschoffelarchitects-1.png
Michael Sandberg2018-06-29 13:34:212022-06-01 11:40:12northbridge space + light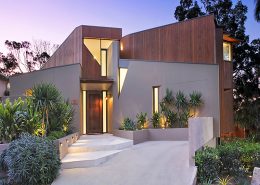 https://www.sandbergschoffel.com.au/wp-content/uploads/2018/06/2-Entry-evening_Photoshop-Edit.jpg
600
800
Michael Sandberg
https://www.sandbergschoffel.com.au/wp-content/uploads/2018/05/sandbergschoffelarchitects-1.png
Michael Sandberg2018-06-29 10:51:122020-12-01 10:46:02seaforth headland
https://www.sandbergschoffel.com.au/wp-content/uploads/2018/06/2-Entry-evening_Photoshop-Edit.jpg
600
800
Michael Sandberg
https://www.sandbergschoffel.com.au/wp-content/uploads/2018/05/sandbergschoffelarchitects-1.png
Michael Sandberg2018-06-29 10:51:122020-12-01 10:46:02seaforth headland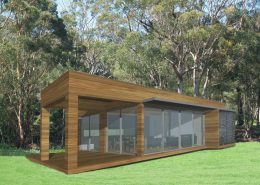 https://www.sandbergschoffel.com.au/wp-content/uploads/2018/05/timber-container-house.jpg
774
990
Editor
https://www.sandbergschoffel.com.au/wp-content/uploads/2018/05/sandbergschoffelarchitects-1.png
Editor2018-05-31 11:17:262020-12-01 10:47:00shipping container concepts
https://www.sandbergschoffel.com.au/wp-content/uploads/2018/05/timber-container-house.jpg
774
990
Editor
https://www.sandbergschoffel.com.au/wp-content/uploads/2018/05/sandbergschoffelarchitects-1.png
Editor2018-05-31 11:17:262020-12-01 10:47:00shipping container concepts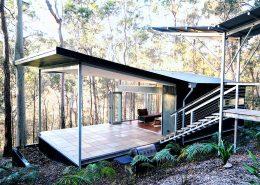 https://www.sandbergschoffel.com.au/wp-content/uploads/2018/05/1-terrace-fr-SW_Photoshop-Edit-2.jpg
2249
2999
Michael Sandberg
https://www.sandbergschoffel.com.au/wp-content/uploads/2018/05/sandbergschoffelarchitects-1.png
Michael Sandberg2018-05-29 14:38:482020-12-01 10:47:09smiths lake retreat
https://www.sandbergschoffel.com.au/wp-content/uploads/2018/05/1-terrace-fr-SW_Photoshop-Edit-2.jpg
2249
2999
Michael Sandberg
https://www.sandbergschoffel.com.au/wp-content/uploads/2018/05/sandbergschoffelarchitects-1.png
Michael Sandberg2018-05-29 14:38:482020-12-01 10:47:09smiths lake retreat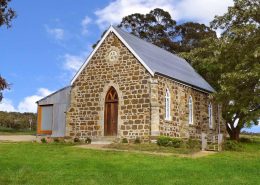 https://www.sandbergschoffel.com.au/wp-content/uploads/2018/05/1-laggan-church-country-exterior.jpg
1259
1679
Editor
https://www.sandbergschoffel.com.au/wp-content/uploads/2018/05/sandbergschoffelarchitects-1.png
Editor2018-05-15 09:51:442020-12-01 10:16:16laggan church
https://www.sandbergschoffel.com.au/wp-content/uploads/2018/05/1-laggan-church-country-exterior.jpg
1259
1679
Editor
https://www.sandbergschoffel.com.au/wp-content/uploads/2018/05/sandbergschoffelarchitects-1.png
Editor2018-05-15 09:51:442020-12-01 10:16:16laggan church© 2004 – 2018 sandberg schoffel architects – all rights reserved | admin | webmaster
sandberg schoffel architects | telephone: +61 (0)2 8958 3270 | email: sandbergschoffel@bigpond.com
smiths lake house
project description
Set on a sloping site above Smiths Lake, this weekender is divided into living and sleeping pavilions stepping down the site and connected by a butterfly roof covered stair.
Envisaged as a luxuriously simple getaway, the design is a low cost, low impact solution to a sensitive and beautiful location.
The location is within a flame zone bushfire area so the building is designed to minimise fire damage including fire protection sprinklers on the roof which can also cool the house when needed with collected rainwater.
Photographer: Michael Sandberg
 https://www.sandbergschoffel.com.au/wp-content/uploads/2024/01/MULLAWAY-Render-01.jpg
1259
1679
Michael Sandberg
https://www.sandbergschoffel.com.au/wp-content/uploads/2018/05/sandbergschoffelarchitects-1.png
Michael Sandberg2024-01-18 15:01:462024-01-18 15:01:47coastal headland house
https://www.sandbergschoffel.com.au/wp-content/uploads/2024/01/MULLAWAY-Render-01.jpg
1259
1679
Michael Sandberg
https://www.sandbergschoffel.com.au/wp-content/uploads/2018/05/sandbergschoffelarchitects-1.png
Michael Sandberg2024-01-18 15:01:462024-01-18 15:01:47coastal headland house https://www.sandbergschoffel.com.au/wp-content/uploads/2024/01/Kangaroo-Valley-2.jpg
1280
1920
Michael Sandberg
https://www.sandbergschoffel.com.au/wp-content/uploads/2018/05/sandbergschoffelarchitects-1.png
Michael Sandberg2024-01-18 13:38:202024-01-18 15:50:47valley house
https://www.sandbergschoffel.com.au/wp-content/uploads/2024/01/Kangaroo-Valley-2.jpg
1280
1920
Michael Sandberg
https://www.sandbergschoffel.com.au/wp-content/uploads/2018/05/sandbergschoffelarchitects-1.png
Michael Sandberg2024-01-18 13:38:202024-01-18 15:50:47valley house https://www.sandbergschoffel.com.au/wp-content/uploads/2024/01/Coolangatta-Rd-8.jpg
1280
1920
Michael Sandberg
https://www.sandbergschoffel.com.au/wp-content/uploads/2018/05/sandbergschoffelarchitects-1.png
Michael Sandberg2024-01-18 13:36:362024-01-18 15:41:05berry house
https://www.sandbergschoffel.com.au/wp-content/uploads/2024/01/Coolangatta-Rd-8.jpg
1280
1920
Michael Sandberg
https://www.sandbergschoffel.com.au/wp-content/uploads/2018/05/sandbergschoffelarchitects-1.png
Michael Sandberg2024-01-18 13:36:362024-01-18 15:41:05berry house https://www.sandbergschoffel.com.au/wp-content/uploads/2022/05/Wombarra_Render-Front-from-Trees-3.jpg
973
1297
Michael Sandberg
https://www.sandbergschoffel.com.au/wp-content/uploads/2018/05/sandbergschoffelarchitects-1.png
Michael Sandberg2022-05-12 17:09:572022-05-12 17:20:16south coast retreat
https://www.sandbergschoffel.com.au/wp-content/uploads/2022/05/Wombarra_Render-Front-from-Trees-3.jpg
973
1297
Michael Sandberg
https://www.sandbergschoffel.com.au/wp-content/uploads/2018/05/sandbergschoffelarchitects-1.png
Michael Sandberg2022-05-12 17:09:572022-05-12 17:20:16south coast retreat https://www.sandbergschoffel.com.au/wp-content/uploads/2022/05/Mosman_Render-02b-Edited.jpg
1127
1503
Michael Sandberg
https://www.sandbergschoffel.com.au/wp-content/uploads/2018/05/sandbergschoffelarchitects-1.png
Michael Sandberg2022-05-12 16:48:432022-06-01 11:47:01mosman waterfront
https://www.sandbergschoffel.com.au/wp-content/uploads/2022/05/Mosman_Render-02b-Edited.jpg
1127
1503
Michael Sandberg
https://www.sandbergschoffel.com.au/wp-content/uploads/2018/05/sandbergschoffelarchitects-1.png
Michael Sandberg2022-05-12 16:48:432022-06-01 11:47:01mosman waterfront https://www.sandbergschoffel.com.au/wp-content/uploads/2022/02/Avalon_Render-03b_Edited-1.jpg
763
1017
Michael Sandberg
https://www.sandbergschoffel.com.au/wp-content/uploads/2018/05/sandbergschoffelarchitects-1.png
Michael Sandberg2022-02-28 09:29:582024-01-18 16:21:35pavilion house
https://www.sandbergschoffel.com.au/wp-content/uploads/2022/02/Avalon_Render-03b_Edited-1.jpg
763
1017
Michael Sandberg
https://www.sandbergschoffel.com.au/wp-content/uploads/2018/05/sandbergschoffelarchitects-1.png
Michael Sandberg2022-02-28 09:29:582024-01-18 16:21:35pavilion house https://www.sandbergschoffel.com.au/wp-content/uploads/2020/12/7-48-Parrawi-First-Draft-01.jpg
1667
2500
Michael Sandberg
https://www.sandbergschoffel.com.au/wp-content/uploads/2018/05/sandbergschoffelarchitects-1.png
Michael Sandberg2020-12-01 12:38:402021-03-18 16:59:27parriwi apartment
https://www.sandbergschoffel.com.au/wp-content/uploads/2020/12/7-48-Parrawi-First-Draft-01.jpg
1667
2500
Michael Sandberg
https://www.sandbergschoffel.com.au/wp-content/uploads/2018/05/sandbergschoffelarchitects-1.png
Michael Sandberg2020-12-01 12:38:402021-03-18 16:59:27parriwi apartment https://www.sandbergschoffel.com.au/wp-content/uploads/2020/12/25-Weetalibah-Web-Crop-01.jpg
1259
1679
Michael Sandberg
https://www.sandbergschoffel.com.au/wp-content/uploads/2018/05/sandbergschoffelarchitects-1.png
Michael Sandberg2020-12-01 11:38:302020-12-01 11:38:34light box house
https://www.sandbergschoffel.com.au/wp-content/uploads/2020/12/25-Weetalibah-Web-Crop-01.jpg
1259
1679
Michael Sandberg
https://www.sandbergschoffel.com.au/wp-content/uploads/2018/05/sandbergschoffelarchitects-1.png
Michael Sandberg2020-12-01 11:38:302020-12-01 11:38:34light box house https://www.sandbergschoffel.com.au/wp-content/uploads/2020/08/Main-Entrance.jpg
1259
1679
Michael Sandberg
https://www.sandbergschoffel.com.au/wp-content/uploads/2018/05/sandbergschoffelarchitects-1.png
Michael Sandberg2020-08-19 10:53:532024-01-18 16:19:16green roof house
https://www.sandbergschoffel.com.au/wp-content/uploads/2020/08/Main-Entrance.jpg
1259
1679
Michael Sandberg
https://www.sandbergschoffel.com.au/wp-content/uploads/2018/05/sandbergschoffelarchitects-1.png
Michael Sandberg2020-08-19 10:53:532024-01-18 16:19:16green roof house https://www.sandbergschoffel.com.au/wp-content/uploads/2020/08/NW-FRONT-VIEW.jpg
1259
1679
Michael Sandberg
https://www.sandbergschoffel.com.au/wp-content/uploads/2018/05/sandbergschoffelarchitects-1.png
Michael Sandberg2020-08-12 16:16:452020-12-01 09:36:41adelaide beachfront
https://www.sandbergschoffel.com.au/wp-content/uploads/2020/08/NW-FRONT-VIEW.jpg
1259
1679
Michael Sandberg
https://www.sandbergschoffel.com.au/wp-content/uploads/2018/05/sandbergschoffelarchitects-1.png
Michael Sandberg2020-08-12 16:16:452020-12-01 09:36:41adelaide beachfront https://www.sandbergschoffel.com.au/wp-content/uploads/2020/08/DuskFacade.jpg
1259
1679
Michael Sandberg
https://www.sandbergschoffel.com.au/wp-content/uploads/2018/05/sandbergschoffelarchitects-1.png
Michael Sandberg2020-08-12 15:59:352020-12-01 09:59:45clontarf waterfront
https://www.sandbergschoffel.com.au/wp-content/uploads/2020/08/DuskFacade.jpg
1259
1679
Michael Sandberg
https://www.sandbergschoffel.com.au/wp-content/uploads/2018/05/sandbergschoffelarchitects-1.png
Michael Sandberg2020-08-12 15:59:352020-12-01 09:59:45clontarf waterfront https://www.sandbergschoffel.com.au/wp-content/uploads/2020/08/Garden-1.jpg
1237
1660
Michael Sandberg
https://www.sandbergschoffel.com.au/wp-content/uploads/2018/05/sandbergschoffelarchitects-1.png
Michael Sandberg2020-08-07 16:15:202024-01-18 15:20:32castle hill verandah house
https://www.sandbergschoffel.com.au/wp-content/uploads/2020/08/Garden-1.jpg
1237
1660
Michael Sandberg
https://www.sandbergschoffel.com.au/wp-content/uploads/2018/05/sandbergschoffelarchitects-1.png
Michael Sandberg2020-08-07 16:15:202024-01-18 15:20:32castle hill verandah house https://www.sandbergschoffel.com.au/wp-content/uploads/2020/06/Rear-from-driveway_COMPLETE.jpg
1259
1679
Michael Sandberg
https://www.sandbergschoffel.com.au/wp-content/uploads/2018/05/sandbergschoffelarchitects-1.png
Michael Sandberg2020-06-30 15:02:382020-12-01 10:49:31sutton forest house
https://www.sandbergschoffel.com.au/wp-content/uploads/2020/06/Rear-from-driveway_COMPLETE.jpg
1259
1679
Michael Sandberg
https://www.sandbergschoffel.com.au/wp-content/uploads/2018/05/sandbergschoffelarchitects-1.png
Michael Sandberg2020-06-30 15:02:382020-12-01 10:49:31sutton forest house https://www.sandbergschoffel.com.au/wp-content/uploads/2020/01/1_photoshop-edit.jpg
3840
5122
Michael Sandberg
https://www.sandbergschoffel.com.au/wp-content/uploads/2018/05/sandbergschoffelarchitects-1.png
Michael Sandberg2020-02-11 10:02:462020-12-01 10:32:04northbridge folds
https://www.sandbergschoffel.com.au/wp-content/uploads/2020/01/1_photoshop-edit.jpg
3840
5122
Michael Sandberg
https://www.sandbergschoffel.com.au/wp-content/uploads/2018/05/sandbergschoffelarchitects-1.png
Michael Sandberg2020-02-11 10:02:462020-12-01 10:32:04northbridge folds https://www.sandbergschoffel.com.au/wp-content/uploads/2019/03/Wyong-Rd-REAR-OF-HOUSE-VIEW-FROM-GARDEN-1.jpg
2527
3370
Michael Sandberg
https://www.sandbergschoffel.com.au/wp-content/uploads/2018/05/sandbergschoffelarchitects-1.png
Michael Sandberg2019-03-04 15:02:482020-12-01 10:28:57mosman headland
https://www.sandbergschoffel.com.au/wp-content/uploads/2019/03/Wyong-Rd-REAR-OF-HOUSE-VIEW-FROM-GARDEN-1.jpg
2527
3370
Michael Sandberg
https://www.sandbergschoffel.com.au/wp-content/uploads/2018/05/sandbergschoffelarchitects-1.png
Michael Sandberg2019-03-04 15:02:482020-12-01 10:28:57mosman headland https://www.sandbergschoffel.com.au/wp-content/uploads/2019/01/0.-Side-View-Angled-up-LARGE-SKETCH-RENDER-WITH-PEOPLE.jpg
855
1141
Michael Sandberg
https://www.sandbergschoffel.com.au/wp-content/uploads/2018/05/sandbergschoffelarchitects-1.png
Michael Sandberg2019-01-14 15:01:582020-12-01 10:08:13hawkesbury showground grandstand
https://www.sandbergschoffel.com.au/wp-content/uploads/2019/01/0.-Side-View-Angled-up-LARGE-SKETCH-RENDER-WITH-PEOPLE.jpg
855
1141
Michael Sandberg
https://www.sandbergschoffel.com.au/wp-content/uploads/2018/05/sandbergschoffelarchitects-1.png
Michael Sandberg2019-01-14 15:01:582020-12-01 10:08:13hawkesbury showground grandstand https://www.sandbergschoffel.com.au/wp-content/uploads/2018/12/0.-Facade-With-Trees.jpg
1167
1557
Michael Sandberg
https://www.sandbergschoffel.com.au/wp-content/uploads/2018/05/sandbergschoffelarchitects-1.png
Michael Sandberg2018-12-17 17:47:572023-11-15 10:47:10skyline house
https://www.sandbergschoffel.com.au/wp-content/uploads/2018/12/0.-Facade-With-Trees.jpg
1167
1557
Michael Sandberg
https://www.sandbergschoffel.com.au/wp-content/uploads/2018/05/sandbergschoffelarchitects-1.png
Michael Sandberg2018-12-17 17:47:572023-11-15 10:47:10skyline house https://www.sandbergschoffel.com.au/wp-content/uploads/2018/12/CHURCH-EVENING_LIGHTER.jpg
2448
3264
Michael Sandberg
https://www.sandbergschoffel.com.au/wp-content/uploads/2018/05/sandbergschoffelarchitects-1.png
Michael Sandberg2018-12-17 17:39:032020-12-01 10:48:44st. andrews uniting church
https://www.sandbergschoffel.com.au/wp-content/uploads/2018/12/CHURCH-EVENING_LIGHTER.jpg
2448
3264
Michael Sandberg
https://www.sandbergschoffel.com.au/wp-content/uploads/2018/05/sandbergschoffelarchitects-1.png
Michael Sandberg2018-12-17 17:39:032020-12-01 10:48:44st. andrews uniting church https://www.sandbergschoffel.com.au/wp-content/uploads/2018/12/EXTERIOR.jpg
931
1242
Michael Sandberg
https://www.sandbergschoffel.com.au/wp-content/uploads/2018/05/sandbergschoffelarchitects-1.png
Michael Sandberg2018-12-10 13:43:502020-12-01 10:52:54wahroonga multi
https://www.sandbergschoffel.com.au/wp-content/uploads/2018/12/EXTERIOR.jpg
931
1242
Michael Sandberg
https://www.sandbergschoffel.com.au/wp-content/uploads/2018/05/sandbergschoffelarchitects-1.png
Michael Sandberg2018-12-10 13:43:502020-12-01 10:52:54wahroonga multi https://www.sandbergschoffel.com.au/wp-content/uploads/2018/12/WALL-OVAL-HORIZONTAL.jpg
2701
3603
Michael Sandberg
https://www.sandbergschoffel.com.au/wp-content/uploads/2018/05/sandbergschoffelarchitects-1.png
Michael Sandberg2018-12-10 12:06:132020-12-01 10:08:51heritage fitout
https://www.sandbergschoffel.com.au/wp-content/uploads/2018/12/WALL-OVAL-HORIZONTAL.jpg
2701
3603
Michael Sandberg
https://www.sandbergschoffel.com.au/wp-content/uploads/2018/05/sandbergschoffelarchitects-1.png
Michael Sandberg2018-12-10 12:06:132020-12-01 10:08:51heritage fitout https://www.sandbergschoffel.com.au/wp-content/uploads/2018/12/ELEVATORS.jpg
3536
2652
Michael Sandberg
https://www.sandbergschoffel.com.au/wp-content/uploads/2018/05/sandbergschoffelarchitects-1.png
Michael Sandberg2018-12-10 10:52:102020-12-01 10:00:29corporate fitout
https://www.sandbergschoffel.com.au/wp-content/uploads/2018/12/ELEVATORS.jpg
3536
2652
Michael Sandberg
https://www.sandbergschoffel.com.au/wp-content/uploads/2018/05/sandbergschoffelarchitects-1.png
Michael Sandberg2018-12-10 10:52:102020-12-01 10:00:29corporate fitout https://www.sandbergschoffel.com.au/wp-content/uploads/2018/07/a18-GATE-DETAIL_Photoshop-Edit.jpg
638
479
Michael Sandberg
https://www.sandbergschoffel.com.au/wp-content/uploads/2018/05/sandbergschoffelarchitects-1.png
Michael Sandberg2018-12-03 17:17:042020-12-01 10:01:54details & random bits
https://www.sandbergschoffel.com.au/wp-content/uploads/2018/07/a18-GATE-DETAIL_Photoshop-Edit.jpg
638
479
Michael Sandberg
https://www.sandbergschoffel.com.au/wp-content/uploads/2018/05/sandbergschoffelarchitects-1.png
Michael Sandberg2018-12-03 17:17:042020-12-01 10:01:54details & random bits https://www.sandbergschoffel.com.au/wp-content/uploads/2018/12/BUILDING-AT-NIGHT.jpg
1259
1679
Michael Sandberg
https://www.sandbergschoffel.com.au/wp-content/uploads/2018/05/sandbergschoffelarchitects-1.png
Michael Sandberg2018-12-03 17:03:032020-12-01 10:52:58waillea north steyne
https://www.sandbergschoffel.com.au/wp-content/uploads/2018/12/BUILDING-AT-NIGHT.jpg
1259
1679
Michael Sandberg
https://www.sandbergschoffel.com.au/wp-content/uploads/2018/05/sandbergschoffelarchitects-1.png
Michael Sandberg2018-12-03 17:03:032020-12-01 10:52:58waillea north steyne https://www.sandbergschoffel.com.au/wp-content/uploads/2018/12/Entrance.jpg
1679
1162
Michael Sandberg
https://www.sandbergschoffel.com.au/wp-content/uploads/2018/05/sandbergschoffelarchitects-1.png
Michael Sandberg2018-12-03 16:29:572020-12-01 10:04:30glencaron duplex
https://www.sandbergschoffel.com.au/wp-content/uploads/2018/12/Entrance.jpg
1679
1162
Michael Sandberg
https://www.sandbergschoffel.com.au/wp-content/uploads/2018/05/sandbergschoffelarchitects-1.png
Michael Sandberg2018-12-03 16:29:572020-12-01 10:04:30glencaron duplex https://www.sandbergschoffel.com.au/wp-content/uploads/2018/12/REAR-OF-HOUSE.jpg
1259
1679
Michael Sandberg
https://www.sandbergschoffel.com.au/wp-content/uploads/2018/05/sandbergschoffelarchitects-1.png
Michael Sandberg2018-12-03 16:17:292020-12-01 10:48:26spencer rd. mosman
https://www.sandbergschoffel.com.au/wp-content/uploads/2018/12/REAR-OF-HOUSE.jpg
1259
1679
Michael Sandberg
https://www.sandbergschoffel.com.au/wp-content/uploads/2018/05/sandbergschoffelarchitects-1.png
Michael Sandberg2018-12-03 16:17:292020-12-01 10:48:26spencer rd. mosman https://www.sandbergschoffel.com.au/wp-content/uploads/2018/11/0.-FINAL-Camper-2.jpg
2794
3726
Michael Sandberg
https://www.sandbergschoffel.com.au/wp-content/uploads/2018/05/sandbergschoffelarchitects-1.png
Michael Sandberg2018-11-23 13:27:352020-12-01 10:26:28micro homes
https://www.sandbergschoffel.com.au/wp-content/uploads/2018/11/0.-FINAL-Camper-2.jpg
2794
3726
Michael Sandberg
https://www.sandbergschoffel.com.au/wp-content/uploads/2018/05/sandbergschoffelarchitects-1.png
Michael Sandberg2018-11-23 13:27:352020-12-01 10:26:28micro homes https://www.sandbergschoffel.com.au/wp-content/uploads/2018/11/0.-FINAL-Laneway-1.jpg
3024
4032
Michael Sandberg
https://www.sandbergschoffel.com.au/wp-content/uploads/2018/05/sandbergschoffelarchitects-1.png
Michael Sandberg2018-11-23 09:39:342020-12-01 10:17:17lane-way house
https://www.sandbergschoffel.com.au/wp-content/uploads/2018/11/0.-FINAL-Laneway-1.jpg
3024
4032
Michael Sandberg
https://www.sandbergschoffel.com.au/wp-content/uploads/2018/05/sandbergschoffelarchitects-1.png
Michael Sandberg2018-11-23 09:39:342020-12-01 10:17:17lane-way house https://www.sandbergschoffel.com.au/wp-content/uploads/2018/11/0.-FINAL-209-Kangaroo-Valley-road-Front.jpg
2829
3774
Michael Sandberg
https://www.sandbergschoffel.com.au/wp-content/uploads/2018/05/sandbergschoffelarchitects-1.png
Michael Sandberg2018-11-23 09:33:172020-12-01 10:14:56kangaroo valley road
https://www.sandbergschoffel.com.au/wp-content/uploads/2018/11/0.-FINAL-209-Kangaroo-Valley-road-Front.jpg
2829
3774
Michael Sandberg
https://www.sandbergschoffel.com.au/wp-content/uploads/2018/05/sandbergschoffelarchitects-1.png
Michael Sandberg2018-11-23 09:33:172020-12-01 10:14:56kangaroo valley road https://www.sandbergschoffel.com.au/wp-content/uploads/2018/10/FINAL-Render-From-Front-1-e1593495447271.jpg
810
1080
Michael Sandberg
https://www.sandbergschoffel.com.au/wp-content/uploads/2018/05/sandbergschoffelarchitects-1.png
Michael Sandberg2018-10-05 17:15:222020-12-01 09:55:24bathurst church conversion
https://www.sandbergschoffel.com.au/wp-content/uploads/2018/10/FINAL-Render-From-Front-1-e1593495447271.jpg
810
1080
Michael Sandberg
https://www.sandbergschoffel.com.au/wp-content/uploads/2018/05/sandbergschoffelarchitects-1.png
Michael Sandberg2018-10-05 17:15:222020-12-01 09:55:24bathurst church conversion https://www.sandbergschoffel.com.au/wp-content/uploads/2018/08/Front_PhotoshopEdit.jpg
600
800
Michael Sandberg
https://www.sandbergschoffel.com.au/wp-content/uploads/2018/05/sandbergschoffelarchitects-1.png
Michael Sandberg2018-08-01 15:59:582020-12-01 10:30:26mosman semi transformation
https://www.sandbergschoffel.com.au/wp-content/uploads/2018/08/Front_PhotoshopEdit.jpg
600
800
Michael Sandberg
https://www.sandbergschoffel.com.au/wp-content/uploads/2018/05/sandbergschoffelarchitects-1.png
Michael Sandberg2018-08-01 15:59:582020-12-01 10:30:26mosman semi transformation https://www.sandbergschoffel.com.au/wp-content/uploads/2018/08/1-authur_Photoshop-Edit2.jpg
711
948
Michael Sandberg
https://www.sandbergschoffel.com.au/wp-content/uploads/2018/05/sandbergschoffelarchitects-1.png
Michael Sandberg2018-08-01 14:25:022020-12-01 10:02:35forestville cantilever
https://www.sandbergschoffel.com.au/wp-content/uploads/2018/08/1-authur_Photoshop-Edit2.jpg
711
948
Michael Sandberg
https://www.sandbergschoffel.com.au/wp-content/uploads/2018/05/sandbergschoffelarchitects-1.png
Michael Sandberg2018-08-01 14:25:022020-12-01 10:02:35forestville cantilever https://www.sandbergschoffel.com.au/wp-content/uploads/2018/08/3-Street-Front-web_Photoshop-Edit-2.jpg
765
1020
Michael Sandberg
https://www.sandbergschoffel.com.au/wp-content/uploads/2018/05/sandbergschoffelarchitects-1.png
Michael Sandberg2018-08-01 12:14:542020-12-01 10:27:55mosman cottage makeover
https://www.sandbergschoffel.com.au/wp-content/uploads/2018/08/3-Street-Front-web_Photoshop-Edit-2.jpg
765
1020
Michael Sandberg
https://www.sandbergschoffel.com.au/wp-content/uploads/2018/05/sandbergschoffelarchitects-1.png
Michael Sandberg2018-08-01 12:14:542020-12-01 10:27:55mosman cottage makeover https://www.sandbergschoffel.com.au/wp-content/uploads/2018/07/2-Iluka-rear-clean.jpg
1679
1259
Michael Sandberg
https://www.sandbergschoffel.com.au/wp-content/uploads/2018/05/sandbergschoffelarchitects-1.png
Michael Sandberg2018-07-13 14:15:122020-12-01 10:19:40manly cantilever
https://www.sandbergschoffel.com.au/wp-content/uploads/2018/07/2-Iluka-rear-clean.jpg
1679
1259
Michael Sandberg
https://www.sandbergschoffel.com.au/wp-content/uploads/2018/05/sandbergschoffelarchitects-1.png
Michael Sandberg2018-07-13 14:15:122020-12-01 10:19:40manly cantilever https://www.sandbergschoffel.com.au/wp-content/uploads/2018/07/Boden-rear_Photoshop-Edit.jpg
1933
2578
Michael Sandberg
https://www.sandbergschoffel.com.au/wp-content/uploads/2018/05/sandbergschoffelarchitects-1.png
Michael Sandberg2018-07-03 17:20:122020-12-01 10:42:41randwick modern
https://www.sandbergschoffel.com.au/wp-content/uploads/2018/07/Boden-rear_Photoshop-Edit.jpg
1933
2578
Michael Sandberg
https://www.sandbergschoffel.com.au/wp-content/uploads/2018/05/sandbergschoffelarchitects-1.png
Michael Sandberg2018-07-03 17:20:122020-12-01 10:42:41randwick modern https://www.sandbergschoffel.com.au/wp-content/uploads/2018/07/1-Street-Front_Photoshop-Edit.jpg
2485
3314
Michael Sandberg
https://www.sandbergschoffel.com.au/wp-content/uploads/2018/05/sandbergschoffelarchitects-1.png
Michael Sandberg2018-07-03 15:18:062020-12-01 10:29:04mosman heritage
https://www.sandbergschoffel.com.au/wp-content/uploads/2018/07/1-Street-Front_Photoshop-Edit.jpg
2485
3314
Michael Sandberg
https://www.sandbergschoffel.com.au/wp-content/uploads/2018/05/sandbergschoffelarchitects-1.png
Michael Sandberg2018-07-03 15:18:062020-12-01 10:29:04mosman heritage https://www.sandbergschoffel.com.au/wp-content/uploads/2018/07/1-Exterior-from-Pool_Photoshop-Edit.jpg
1280
960
Michael Sandberg
https://www.sandbergschoffel.com.au/wp-content/uploads/2018/05/sandbergschoffelarchitects-1.png
Michael Sandberg2018-07-02 15:08:542020-12-01 09:37:13artarmon modern
https://www.sandbergschoffel.com.au/wp-content/uploads/2018/07/1-Exterior-from-Pool_Photoshop-Edit.jpg
1280
960
Michael Sandberg
https://www.sandbergschoffel.com.au/wp-content/uploads/2018/05/sandbergschoffelarchitects-1.png
Michael Sandberg2018-07-02 15:08:542020-12-01 09:37:13artarmon modern https://www.sandbergschoffel.com.au/wp-content/uploads/2018/07/1-RE-front-evening_Photoshop-Edit.jpg
600
800
Michael Sandberg
https://www.sandbergschoffel.com.au/wp-content/uploads/2018/05/sandbergschoffelarchitects-1.png
Michael Sandberg2018-07-02 14:51:212020-12-01 10:00:44cremorne laneway
https://www.sandbergschoffel.com.au/wp-content/uploads/2018/07/1-RE-front-evening_Photoshop-Edit.jpg
600
800
Michael Sandberg
https://www.sandbergschoffel.com.au/wp-content/uploads/2018/05/sandbergschoffelarchitects-1.png
Michael Sandberg2018-07-02 14:51:212020-12-01 10:00:44cremorne laneway https://www.sandbergschoffel.com.au/wp-content/uploads/2018/07/1-North-from-pool_Photoshop-Edit.jpg
600
800
Michael Sandberg
https://www.sandbergschoffel.com.au/wp-content/uploads/2018/05/sandbergschoffelarchitects-1.png
Michael Sandberg2018-07-02 12:41:402020-12-01 09:56:22beauty point pavilions
https://www.sandbergschoffel.com.au/wp-content/uploads/2018/07/1-North-from-pool_Photoshop-Edit.jpg
600
800
Michael Sandberg
https://www.sandbergschoffel.com.au/wp-content/uploads/2018/05/sandbergschoffelarchitects-1.png
Michael Sandberg2018-07-02 12:41:402020-12-01 09:56:22beauty point pavilions https://www.sandbergschoffel.com.au/wp-content/uploads/2018/07/a1-REAR-fr-GARDEN_Photoshop-Edit-1.jpg
2953
3938
Michael Sandberg
https://www.sandbergschoffel.com.au/wp-content/uploads/2018/05/sandbergschoffelarchitects-1.png
Michael Sandberg2018-07-02 11:55:072022-06-01 11:44:05beauty point minimalism
https://www.sandbergschoffel.com.au/wp-content/uploads/2018/07/a1-REAR-fr-GARDEN_Photoshop-Edit-1.jpg
2953
3938
Michael Sandberg
https://www.sandbergschoffel.com.au/wp-content/uploads/2018/05/sandbergschoffelarchitects-1.png
Michael Sandberg2018-07-02 11:55:072022-06-01 11:44:05beauty point minimalism https://www.sandbergschoffel.com.au/wp-content/uploads/2018/06/A_Pohotoshop-Edit-3.jpg
2050
2735
Michael Sandberg
https://www.sandbergschoffel.com.au/wp-content/uploads/2018/05/sandbergschoffelarchitects-1.png
Michael Sandberg2018-06-29 14:36:002022-06-01 11:44:56northbridge textures
https://www.sandbergschoffel.com.au/wp-content/uploads/2018/06/A_Pohotoshop-Edit-3.jpg
2050
2735
Michael Sandberg
https://www.sandbergschoffel.com.au/wp-content/uploads/2018/05/sandbergschoffelarchitects-1.png
Michael Sandberg2018-06-29 14:36:002022-06-01 11:44:56northbridge textures https://www.sandbergschoffel.com.au/wp-content/uploads/2018/06/2a_Pohotoshop-Edit-copy.jpg
4500
6002
Michael Sandberg
https://www.sandbergschoffel.com.au/wp-content/uploads/2018/05/sandbergschoffelarchitects-1.png
Michael Sandberg2018-06-29 13:34:212022-06-01 11:40:12northbridge space + light
https://www.sandbergschoffel.com.au/wp-content/uploads/2018/06/2a_Pohotoshop-Edit-copy.jpg
4500
6002
Michael Sandberg
https://www.sandbergschoffel.com.au/wp-content/uploads/2018/05/sandbergschoffelarchitects-1.png
Michael Sandberg2018-06-29 13:34:212022-06-01 11:40:12northbridge space + light https://www.sandbergschoffel.com.au/wp-content/uploads/2018/06/2-Entry-evening_Photoshop-Edit.jpg
600
800
Michael Sandberg
https://www.sandbergschoffel.com.au/wp-content/uploads/2018/05/sandbergschoffelarchitects-1.png
Michael Sandberg2018-06-29 10:51:122020-12-01 10:46:02seaforth headland
https://www.sandbergschoffel.com.au/wp-content/uploads/2018/06/2-Entry-evening_Photoshop-Edit.jpg
600
800
Michael Sandberg
https://www.sandbergschoffel.com.au/wp-content/uploads/2018/05/sandbergschoffelarchitects-1.png
Michael Sandberg2018-06-29 10:51:122020-12-01 10:46:02seaforth headland https://www.sandbergschoffel.com.au/wp-content/uploads/2018/05/timber-container-house.jpg
774
990
Editor
https://www.sandbergschoffel.com.au/wp-content/uploads/2018/05/sandbergschoffelarchitects-1.png
Editor2018-05-31 11:17:262020-12-01 10:47:00shipping container concepts
https://www.sandbergschoffel.com.au/wp-content/uploads/2018/05/timber-container-house.jpg
774
990
Editor
https://www.sandbergschoffel.com.au/wp-content/uploads/2018/05/sandbergschoffelarchitects-1.png
Editor2018-05-31 11:17:262020-12-01 10:47:00shipping container concepts https://www.sandbergschoffel.com.au/wp-content/uploads/2018/05/1-terrace-fr-SW_Photoshop-Edit-2.jpg
2249
2999
Michael Sandberg
https://www.sandbergschoffel.com.au/wp-content/uploads/2018/05/sandbergschoffelarchitects-1.png
Michael Sandberg2018-05-29 14:38:482020-12-01 10:47:09smiths lake retreat
https://www.sandbergschoffel.com.au/wp-content/uploads/2018/05/1-terrace-fr-SW_Photoshop-Edit-2.jpg
2249
2999
Michael Sandberg
https://www.sandbergschoffel.com.au/wp-content/uploads/2018/05/sandbergschoffelarchitects-1.png
Michael Sandberg2018-05-29 14:38:482020-12-01 10:47:09smiths lake retreat https://www.sandbergschoffel.com.au/wp-content/uploads/2018/05/1-laggan-church-country-exterior.jpg
1259
1679
Editor
https://www.sandbergschoffel.com.au/wp-content/uploads/2018/05/sandbergschoffelarchitects-1.png
Editor2018-05-15 09:51:442020-12-01 10:16:16laggan church
https://www.sandbergschoffel.com.au/wp-content/uploads/2018/05/1-laggan-church-country-exterior.jpg
1259
1679
Editor
https://www.sandbergschoffel.com.au/wp-content/uploads/2018/05/sandbergschoffelarchitects-1.png
Editor2018-05-15 09:51:442020-12-01 10:16:16laggan church© 2004 – 2018 sandberg schoffel architects – all rights reserved | admin | webmaster
sandberg schoffel architects | telephone: +61 (0)2 9969 7609 | email: sandbergschoffel@bigpond.com
smiths lake house
project description
Set on a sloping site above Smiths Lake, this weekender is divided into living and sleeping pavilions stepping down the site and connected by a butterfly roof covered stair.
Envisaged as a luxuriously simple getaway, the design is a low cost, low impact solution to a sensitive and beautiful location.
The location is within a flame zone bushfire area so the building is designed to minimise fire damage including fire protection sprinklers on the roof which can also cool the house when needed with collected rainwater.
Photographer: Michael Sandberg
 https://www.sandbergschoffel.com.au/wp-content/uploads/2024/01/MULLAWAY-Render-01.jpg
1259
1679
Michael Sandberg
https://www.sandbergschoffel.com.au/wp-content/uploads/2018/05/sandbergschoffelarchitects-1.png
Michael Sandberg2024-01-18 15:01:462024-01-18 15:01:47coastal headland house
https://www.sandbergschoffel.com.au/wp-content/uploads/2024/01/MULLAWAY-Render-01.jpg
1259
1679
Michael Sandberg
https://www.sandbergschoffel.com.au/wp-content/uploads/2018/05/sandbergschoffelarchitects-1.png
Michael Sandberg2024-01-18 15:01:462024-01-18 15:01:47coastal headland house https://www.sandbergschoffel.com.au/wp-content/uploads/2024/01/Kangaroo-Valley-2.jpg
1280
1920
Michael Sandberg
https://www.sandbergschoffel.com.au/wp-content/uploads/2018/05/sandbergschoffelarchitects-1.png
Michael Sandberg2024-01-18 13:38:202024-01-18 15:50:47valley house
https://www.sandbergschoffel.com.au/wp-content/uploads/2024/01/Kangaroo-Valley-2.jpg
1280
1920
Michael Sandberg
https://www.sandbergschoffel.com.au/wp-content/uploads/2018/05/sandbergschoffelarchitects-1.png
Michael Sandberg2024-01-18 13:38:202024-01-18 15:50:47valley house https://www.sandbergschoffel.com.au/wp-content/uploads/2024/01/Coolangatta-Rd-8.jpg
1280
1920
Michael Sandberg
https://www.sandbergschoffel.com.au/wp-content/uploads/2018/05/sandbergschoffelarchitects-1.png
Michael Sandberg2024-01-18 13:36:362024-01-18 15:41:05berry house
https://www.sandbergschoffel.com.au/wp-content/uploads/2024/01/Coolangatta-Rd-8.jpg
1280
1920
Michael Sandberg
https://www.sandbergschoffel.com.au/wp-content/uploads/2018/05/sandbergschoffelarchitects-1.png
Michael Sandberg2024-01-18 13:36:362024-01-18 15:41:05berry house https://www.sandbergschoffel.com.au/wp-content/uploads/2022/05/Wombarra_Render-Front-from-Trees-3.jpg
973
1297
Michael Sandberg
https://www.sandbergschoffel.com.au/wp-content/uploads/2018/05/sandbergschoffelarchitects-1.png
Michael Sandberg2022-05-12 17:09:572022-05-12 17:20:16south coast retreat
https://www.sandbergschoffel.com.au/wp-content/uploads/2022/05/Wombarra_Render-Front-from-Trees-3.jpg
973
1297
Michael Sandberg
https://www.sandbergschoffel.com.au/wp-content/uploads/2018/05/sandbergschoffelarchitects-1.png
Michael Sandberg2022-05-12 17:09:572022-05-12 17:20:16south coast retreat https://www.sandbergschoffel.com.au/wp-content/uploads/2022/05/Mosman_Render-02b-Edited.jpg
1127
1503
Michael Sandberg
https://www.sandbergschoffel.com.au/wp-content/uploads/2018/05/sandbergschoffelarchitects-1.png
Michael Sandberg2022-05-12 16:48:432022-06-01 11:47:01mosman waterfront
https://www.sandbergschoffel.com.au/wp-content/uploads/2022/05/Mosman_Render-02b-Edited.jpg
1127
1503
Michael Sandberg
https://www.sandbergschoffel.com.au/wp-content/uploads/2018/05/sandbergschoffelarchitects-1.png
Michael Sandberg2022-05-12 16:48:432022-06-01 11:47:01mosman waterfront https://www.sandbergschoffel.com.au/wp-content/uploads/2022/02/Avalon_Render-03b_Edited-1.jpg
763
1017
Michael Sandberg
https://www.sandbergschoffel.com.au/wp-content/uploads/2018/05/sandbergschoffelarchitects-1.png
Michael Sandberg2022-02-28 09:29:582024-01-18 16:21:35pavilion house
https://www.sandbergschoffel.com.au/wp-content/uploads/2022/02/Avalon_Render-03b_Edited-1.jpg
763
1017
Michael Sandberg
https://www.sandbergschoffel.com.au/wp-content/uploads/2018/05/sandbergschoffelarchitects-1.png
Michael Sandberg2022-02-28 09:29:582024-01-18 16:21:35pavilion house https://www.sandbergschoffel.com.au/wp-content/uploads/2020/12/7-48-Parrawi-First-Draft-01.jpg
1667
2500
Michael Sandberg
https://www.sandbergschoffel.com.au/wp-content/uploads/2018/05/sandbergschoffelarchitects-1.png
Michael Sandberg2020-12-01 12:38:402021-03-18 16:59:27parriwi apartment
https://www.sandbergschoffel.com.au/wp-content/uploads/2020/12/7-48-Parrawi-First-Draft-01.jpg
1667
2500
Michael Sandberg
https://www.sandbergschoffel.com.au/wp-content/uploads/2018/05/sandbergschoffelarchitects-1.png
Michael Sandberg2020-12-01 12:38:402021-03-18 16:59:27parriwi apartment https://www.sandbergschoffel.com.au/wp-content/uploads/2020/12/25-Weetalibah-Web-Crop-01.jpg
1259
1679
Michael Sandberg
https://www.sandbergschoffel.com.au/wp-content/uploads/2018/05/sandbergschoffelarchitects-1.png
Michael Sandberg2020-12-01 11:38:302020-12-01 11:38:34light box house
https://www.sandbergschoffel.com.au/wp-content/uploads/2020/12/25-Weetalibah-Web-Crop-01.jpg
1259
1679
Michael Sandberg
https://www.sandbergschoffel.com.au/wp-content/uploads/2018/05/sandbergschoffelarchitects-1.png
Michael Sandberg2020-12-01 11:38:302020-12-01 11:38:34light box house https://www.sandbergschoffel.com.au/wp-content/uploads/2020/08/Main-Entrance.jpg
1259
1679
Michael Sandberg
https://www.sandbergschoffel.com.au/wp-content/uploads/2018/05/sandbergschoffelarchitects-1.png
Michael Sandberg2020-08-19 10:53:532024-01-18 16:19:16green roof house
https://www.sandbergschoffel.com.au/wp-content/uploads/2020/08/Main-Entrance.jpg
1259
1679
Michael Sandberg
https://www.sandbergschoffel.com.au/wp-content/uploads/2018/05/sandbergschoffelarchitects-1.png
Michael Sandberg2020-08-19 10:53:532024-01-18 16:19:16green roof house https://www.sandbergschoffel.com.au/wp-content/uploads/2020/08/NW-FRONT-VIEW.jpg
1259
1679
Michael Sandberg
https://www.sandbergschoffel.com.au/wp-content/uploads/2018/05/sandbergschoffelarchitects-1.png
Michael Sandberg2020-08-12 16:16:452020-12-01 09:36:41adelaide beachfront
https://www.sandbergschoffel.com.au/wp-content/uploads/2020/08/NW-FRONT-VIEW.jpg
1259
1679
Michael Sandberg
https://www.sandbergschoffel.com.au/wp-content/uploads/2018/05/sandbergschoffelarchitects-1.png
Michael Sandberg2020-08-12 16:16:452020-12-01 09:36:41adelaide beachfront https://www.sandbergschoffel.com.au/wp-content/uploads/2020/08/DuskFacade.jpg
1259
1679
Michael Sandberg
https://www.sandbergschoffel.com.au/wp-content/uploads/2018/05/sandbergschoffelarchitects-1.png
Michael Sandberg2020-08-12 15:59:352020-12-01 09:59:45clontarf waterfront
https://www.sandbergschoffel.com.au/wp-content/uploads/2020/08/DuskFacade.jpg
1259
1679
Michael Sandberg
https://www.sandbergschoffel.com.au/wp-content/uploads/2018/05/sandbergschoffelarchitects-1.png
Michael Sandberg2020-08-12 15:59:352020-12-01 09:59:45clontarf waterfront https://www.sandbergschoffel.com.au/wp-content/uploads/2020/08/Garden-1.jpg
1237
1660
Michael Sandberg
https://www.sandbergschoffel.com.au/wp-content/uploads/2018/05/sandbergschoffelarchitects-1.png
Michael Sandberg2020-08-07 16:15:202024-01-18 15:20:32castle hill verandah house
https://www.sandbergschoffel.com.au/wp-content/uploads/2020/08/Garden-1.jpg
1237
1660
Michael Sandberg
https://www.sandbergschoffel.com.au/wp-content/uploads/2018/05/sandbergschoffelarchitects-1.png
Michael Sandberg2020-08-07 16:15:202024-01-18 15:20:32castle hill verandah house https://www.sandbergschoffel.com.au/wp-content/uploads/2020/06/Rear-from-driveway_COMPLETE.jpg
1259
1679
Michael Sandberg
https://www.sandbergschoffel.com.au/wp-content/uploads/2018/05/sandbergschoffelarchitects-1.png
Michael Sandberg2020-06-30 15:02:382020-12-01 10:49:31sutton forest house
https://www.sandbergschoffel.com.au/wp-content/uploads/2020/06/Rear-from-driveway_COMPLETE.jpg
1259
1679
Michael Sandberg
https://www.sandbergschoffel.com.au/wp-content/uploads/2018/05/sandbergschoffelarchitects-1.png
Michael Sandberg2020-06-30 15:02:382020-12-01 10:49:31sutton forest house https://www.sandbergschoffel.com.au/wp-content/uploads/2020/01/1_photoshop-edit.jpg
3840
5122
Michael Sandberg
https://www.sandbergschoffel.com.au/wp-content/uploads/2018/05/sandbergschoffelarchitects-1.png
Michael Sandberg2020-02-11 10:02:462020-12-01 10:32:04northbridge folds
https://www.sandbergschoffel.com.au/wp-content/uploads/2020/01/1_photoshop-edit.jpg
3840
5122
Michael Sandberg
https://www.sandbergschoffel.com.au/wp-content/uploads/2018/05/sandbergschoffelarchitects-1.png
Michael Sandberg2020-02-11 10:02:462020-12-01 10:32:04northbridge folds https://www.sandbergschoffel.com.au/wp-content/uploads/2019/03/Wyong-Rd-REAR-OF-HOUSE-VIEW-FROM-GARDEN-1.jpg
2527
3370
Michael Sandberg
https://www.sandbergschoffel.com.au/wp-content/uploads/2018/05/sandbergschoffelarchitects-1.png
Michael Sandberg2019-03-04 15:02:482020-12-01 10:28:57mosman headland
https://www.sandbergschoffel.com.au/wp-content/uploads/2019/03/Wyong-Rd-REAR-OF-HOUSE-VIEW-FROM-GARDEN-1.jpg
2527
3370
Michael Sandberg
https://www.sandbergschoffel.com.au/wp-content/uploads/2018/05/sandbergschoffelarchitects-1.png
Michael Sandberg2019-03-04 15:02:482020-12-01 10:28:57mosman headland https://www.sandbergschoffel.com.au/wp-content/uploads/2019/01/0.-Side-View-Angled-up-LARGE-SKETCH-RENDER-WITH-PEOPLE.jpg
855
1141
Michael Sandberg
https://www.sandbergschoffel.com.au/wp-content/uploads/2018/05/sandbergschoffelarchitects-1.png
Michael Sandberg2019-01-14 15:01:582020-12-01 10:08:13hawkesbury showground grandstand
https://www.sandbergschoffel.com.au/wp-content/uploads/2019/01/0.-Side-View-Angled-up-LARGE-SKETCH-RENDER-WITH-PEOPLE.jpg
855
1141
Michael Sandberg
https://www.sandbergschoffel.com.au/wp-content/uploads/2018/05/sandbergschoffelarchitects-1.png
Michael Sandberg2019-01-14 15:01:582020-12-01 10:08:13hawkesbury showground grandstand https://www.sandbergschoffel.com.au/wp-content/uploads/2018/12/0.-Facade-With-Trees.jpg
1167
1557
Michael Sandberg
https://www.sandbergschoffel.com.au/wp-content/uploads/2018/05/sandbergschoffelarchitects-1.png
Michael Sandberg2018-12-17 17:47:572023-11-15 10:47:10skyline house
https://www.sandbergschoffel.com.au/wp-content/uploads/2018/12/0.-Facade-With-Trees.jpg
1167
1557
Michael Sandberg
https://www.sandbergschoffel.com.au/wp-content/uploads/2018/05/sandbergschoffelarchitects-1.png
Michael Sandberg2018-12-17 17:47:572023-11-15 10:47:10skyline house https://www.sandbergschoffel.com.au/wp-content/uploads/2018/12/CHURCH-EVENING_LIGHTER.jpg
2448
3264
Michael Sandberg
https://www.sandbergschoffel.com.au/wp-content/uploads/2018/05/sandbergschoffelarchitects-1.png
Michael Sandberg2018-12-17 17:39:032020-12-01 10:48:44st. andrews uniting church
https://www.sandbergschoffel.com.au/wp-content/uploads/2018/12/CHURCH-EVENING_LIGHTER.jpg
2448
3264
Michael Sandberg
https://www.sandbergschoffel.com.au/wp-content/uploads/2018/05/sandbergschoffelarchitects-1.png
Michael Sandberg2018-12-17 17:39:032020-12-01 10:48:44st. andrews uniting church https://www.sandbergschoffel.com.au/wp-content/uploads/2018/12/EXTERIOR.jpg
931
1242
Michael Sandberg
https://www.sandbergschoffel.com.au/wp-content/uploads/2018/05/sandbergschoffelarchitects-1.png
Michael Sandberg2018-12-10 13:43:502020-12-01 10:52:54wahroonga multi
https://www.sandbergschoffel.com.au/wp-content/uploads/2018/12/EXTERIOR.jpg
931
1242
Michael Sandberg
https://www.sandbergschoffel.com.au/wp-content/uploads/2018/05/sandbergschoffelarchitects-1.png
Michael Sandberg2018-12-10 13:43:502020-12-01 10:52:54wahroonga multi https://www.sandbergschoffel.com.au/wp-content/uploads/2018/12/WALL-OVAL-HORIZONTAL.jpg
2701
3603
Michael Sandberg
https://www.sandbergschoffel.com.au/wp-content/uploads/2018/05/sandbergschoffelarchitects-1.png
Michael Sandberg2018-12-10 12:06:132020-12-01 10:08:51heritage fitout
https://www.sandbergschoffel.com.au/wp-content/uploads/2018/12/WALL-OVAL-HORIZONTAL.jpg
2701
3603
Michael Sandberg
https://www.sandbergschoffel.com.au/wp-content/uploads/2018/05/sandbergschoffelarchitects-1.png
Michael Sandberg2018-12-10 12:06:132020-12-01 10:08:51heritage fitout https://www.sandbergschoffel.com.au/wp-content/uploads/2018/12/ELEVATORS.jpg
3536
2652
Michael Sandberg
https://www.sandbergschoffel.com.au/wp-content/uploads/2018/05/sandbergschoffelarchitects-1.png
Michael Sandberg2018-12-10 10:52:102020-12-01 10:00:29corporate fitout
https://www.sandbergschoffel.com.au/wp-content/uploads/2018/12/ELEVATORS.jpg
3536
2652
Michael Sandberg
https://www.sandbergschoffel.com.au/wp-content/uploads/2018/05/sandbergschoffelarchitects-1.png
Michael Sandberg2018-12-10 10:52:102020-12-01 10:00:29corporate fitout https://www.sandbergschoffel.com.au/wp-content/uploads/2018/07/a18-GATE-DETAIL_Photoshop-Edit.jpg
638
479
Michael Sandberg
https://www.sandbergschoffel.com.au/wp-content/uploads/2018/05/sandbergschoffelarchitects-1.png
Michael Sandberg2018-12-03 17:17:042020-12-01 10:01:54details & random bits
https://www.sandbergschoffel.com.au/wp-content/uploads/2018/07/a18-GATE-DETAIL_Photoshop-Edit.jpg
638
479
Michael Sandberg
https://www.sandbergschoffel.com.au/wp-content/uploads/2018/05/sandbergschoffelarchitects-1.png
Michael Sandberg2018-12-03 17:17:042020-12-01 10:01:54details & random bits https://www.sandbergschoffel.com.au/wp-content/uploads/2018/12/BUILDING-AT-NIGHT.jpg
1259
1679
Michael Sandberg
https://www.sandbergschoffel.com.au/wp-content/uploads/2018/05/sandbergschoffelarchitects-1.png
Michael Sandberg2018-12-03 17:03:032020-12-01 10:52:58waillea north steyne
https://www.sandbergschoffel.com.au/wp-content/uploads/2018/12/BUILDING-AT-NIGHT.jpg
1259
1679
Michael Sandberg
https://www.sandbergschoffel.com.au/wp-content/uploads/2018/05/sandbergschoffelarchitects-1.png
Michael Sandberg2018-12-03 17:03:032020-12-01 10:52:58waillea north steyne https://www.sandbergschoffel.com.au/wp-content/uploads/2018/12/Entrance.jpg
1679
1162
Michael Sandberg
https://www.sandbergschoffel.com.au/wp-content/uploads/2018/05/sandbergschoffelarchitects-1.png
Michael Sandberg2018-12-03 16:29:572020-12-01 10:04:30glencaron duplex
https://www.sandbergschoffel.com.au/wp-content/uploads/2018/12/Entrance.jpg
1679
1162
Michael Sandberg
https://www.sandbergschoffel.com.au/wp-content/uploads/2018/05/sandbergschoffelarchitects-1.png
Michael Sandberg2018-12-03 16:29:572020-12-01 10:04:30glencaron duplex https://www.sandbergschoffel.com.au/wp-content/uploads/2018/12/REAR-OF-HOUSE.jpg
1259
1679
Michael Sandberg
https://www.sandbergschoffel.com.au/wp-content/uploads/2018/05/sandbergschoffelarchitects-1.png
Michael Sandberg2018-12-03 16:17:292020-12-01 10:48:26spencer rd. mosman
https://www.sandbergschoffel.com.au/wp-content/uploads/2018/12/REAR-OF-HOUSE.jpg
1259
1679
Michael Sandberg
https://www.sandbergschoffel.com.au/wp-content/uploads/2018/05/sandbergschoffelarchitects-1.png
Michael Sandberg2018-12-03 16:17:292020-12-01 10:48:26spencer rd. mosman https://www.sandbergschoffel.com.au/wp-content/uploads/2018/11/0.-FINAL-Camper-2.jpg
2794
3726
Michael Sandberg
https://www.sandbergschoffel.com.au/wp-content/uploads/2018/05/sandbergschoffelarchitects-1.png
Michael Sandberg2018-11-23 13:27:352020-12-01 10:26:28micro homes
https://www.sandbergschoffel.com.au/wp-content/uploads/2018/11/0.-FINAL-Camper-2.jpg
2794
3726
Michael Sandberg
https://www.sandbergschoffel.com.au/wp-content/uploads/2018/05/sandbergschoffelarchitects-1.png
Michael Sandberg2018-11-23 13:27:352020-12-01 10:26:28micro homes https://www.sandbergschoffel.com.au/wp-content/uploads/2018/11/0.-FINAL-Laneway-1.jpg
3024
4032
Michael Sandberg
https://www.sandbergschoffel.com.au/wp-content/uploads/2018/05/sandbergschoffelarchitects-1.png
Michael Sandberg2018-11-23 09:39:342020-12-01 10:17:17lane-way house
https://www.sandbergschoffel.com.au/wp-content/uploads/2018/11/0.-FINAL-Laneway-1.jpg
3024
4032
Michael Sandberg
https://www.sandbergschoffel.com.au/wp-content/uploads/2018/05/sandbergschoffelarchitects-1.png
Michael Sandberg2018-11-23 09:39:342020-12-01 10:17:17lane-way house https://www.sandbergschoffel.com.au/wp-content/uploads/2018/11/0.-FINAL-209-Kangaroo-Valley-road-Front.jpg
2829
3774
Michael Sandberg
https://www.sandbergschoffel.com.au/wp-content/uploads/2018/05/sandbergschoffelarchitects-1.png
Michael Sandberg2018-11-23 09:33:172020-12-01 10:14:56kangaroo valley road
https://www.sandbergschoffel.com.au/wp-content/uploads/2018/11/0.-FINAL-209-Kangaroo-Valley-road-Front.jpg
2829
3774
Michael Sandberg
https://www.sandbergschoffel.com.au/wp-content/uploads/2018/05/sandbergschoffelarchitects-1.png
Michael Sandberg2018-11-23 09:33:172020-12-01 10:14:56kangaroo valley road https://www.sandbergschoffel.com.au/wp-content/uploads/2018/10/FINAL-Render-From-Front-1-e1593495447271.jpg
810
1080
Michael Sandberg
https://www.sandbergschoffel.com.au/wp-content/uploads/2018/05/sandbergschoffelarchitects-1.png
Michael Sandberg2018-10-05 17:15:222020-12-01 09:55:24bathurst church conversion
https://www.sandbergschoffel.com.au/wp-content/uploads/2018/10/FINAL-Render-From-Front-1-e1593495447271.jpg
810
1080
Michael Sandberg
https://www.sandbergschoffel.com.au/wp-content/uploads/2018/05/sandbergschoffelarchitects-1.png
Michael Sandberg2018-10-05 17:15:222020-12-01 09:55:24bathurst church conversion https://www.sandbergschoffel.com.au/wp-content/uploads/2018/08/Front_PhotoshopEdit.jpg
600
800
Michael Sandberg
https://www.sandbergschoffel.com.au/wp-content/uploads/2018/05/sandbergschoffelarchitects-1.png
Michael Sandberg2018-08-01 15:59:582020-12-01 10:30:26mosman semi transformation
https://www.sandbergschoffel.com.au/wp-content/uploads/2018/08/Front_PhotoshopEdit.jpg
600
800
Michael Sandberg
https://www.sandbergschoffel.com.au/wp-content/uploads/2018/05/sandbergschoffelarchitects-1.png
Michael Sandberg2018-08-01 15:59:582020-12-01 10:30:26mosman semi transformation https://www.sandbergschoffel.com.au/wp-content/uploads/2018/08/1-authur_Photoshop-Edit2.jpg
711
948
Michael Sandberg
https://www.sandbergschoffel.com.au/wp-content/uploads/2018/05/sandbergschoffelarchitects-1.png
Michael Sandberg2018-08-01 14:25:022020-12-01 10:02:35forestville cantilever
https://www.sandbergschoffel.com.au/wp-content/uploads/2018/08/1-authur_Photoshop-Edit2.jpg
711
948
Michael Sandberg
https://www.sandbergschoffel.com.au/wp-content/uploads/2018/05/sandbergschoffelarchitects-1.png
Michael Sandberg2018-08-01 14:25:022020-12-01 10:02:35forestville cantilever https://www.sandbergschoffel.com.au/wp-content/uploads/2018/08/3-Street-Front-web_Photoshop-Edit-2.jpg
765
1020
Michael Sandberg
https://www.sandbergschoffel.com.au/wp-content/uploads/2018/05/sandbergschoffelarchitects-1.png
Michael Sandberg2018-08-01 12:14:542020-12-01 10:27:55mosman cottage makeover
https://www.sandbergschoffel.com.au/wp-content/uploads/2018/08/3-Street-Front-web_Photoshop-Edit-2.jpg
765
1020
Michael Sandberg
https://www.sandbergschoffel.com.au/wp-content/uploads/2018/05/sandbergschoffelarchitects-1.png
Michael Sandberg2018-08-01 12:14:542020-12-01 10:27:55mosman cottage makeover https://www.sandbergschoffel.com.au/wp-content/uploads/2018/07/2-Iluka-rear-clean.jpg
1679
1259
Michael Sandberg
https://www.sandbergschoffel.com.au/wp-content/uploads/2018/05/sandbergschoffelarchitects-1.png
Michael Sandberg2018-07-13 14:15:122020-12-01 10:19:40manly cantilever
https://www.sandbergschoffel.com.au/wp-content/uploads/2018/07/2-Iluka-rear-clean.jpg
1679
1259
Michael Sandberg
https://www.sandbergschoffel.com.au/wp-content/uploads/2018/05/sandbergschoffelarchitects-1.png
Michael Sandberg2018-07-13 14:15:122020-12-01 10:19:40manly cantilever https://www.sandbergschoffel.com.au/wp-content/uploads/2018/07/Boden-rear_Photoshop-Edit.jpg
1933
2578
Michael Sandberg
https://www.sandbergschoffel.com.au/wp-content/uploads/2018/05/sandbergschoffelarchitects-1.png
Michael Sandberg2018-07-03 17:20:122020-12-01 10:42:41randwick modern
https://www.sandbergschoffel.com.au/wp-content/uploads/2018/07/Boden-rear_Photoshop-Edit.jpg
1933
2578
Michael Sandberg
https://www.sandbergschoffel.com.au/wp-content/uploads/2018/05/sandbergschoffelarchitects-1.png
Michael Sandberg2018-07-03 17:20:122020-12-01 10:42:41randwick modern https://www.sandbergschoffel.com.au/wp-content/uploads/2018/07/1-Street-Front_Photoshop-Edit.jpg
2485
3314
Michael Sandberg
https://www.sandbergschoffel.com.au/wp-content/uploads/2018/05/sandbergschoffelarchitects-1.png
Michael Sandberg2018-07-03 15:18:062020-12-01 10:29:04mosman heritage
https://www.sandbergschoffel.com.au/wp-content/uploads/2018/07/1-Street-Front_Photoshop-Edit.jpg
2485
3314
Michael Sandberg
https://www.sandbergschoffel.com.au/wp-content/uploads/2018/05/sandbergschoffelarchitects-1.png
Michael Sandberg2018-07-03 15:18:062020-12-01 10:29:04mosman heritage https://www.sandbergschoffel.com.au/wp-content/uploads/2018/07/1-Exterior-from-Pool_Photoshop-Edit.jpg
1280
960
Michael Sandberg
https://www.sandbergschoffel.com.au/wp-content/uploads/2018/05/sandbergschoffelarchitects-1.png
Michael Sandberg2018-07-02 15:08:542020-12-01 09:37:13artarmon modern
https://www.sandbergschoffel.com.au/wp-content/uploads/2018/07/1-Exterior-from-Pool_Photoshop-Edit.jpg
1280
960
Michael Sandberg
https://www.sandbergschoffel.com.au/wp-content/uploads/2018/05/sandbergschoffelarchitects-1.png
Michael Sandberg2018-07-02 15:08:542020-12-01 09:37:13artarmon modern https://www.sandbergschoffel.com.au/wp-content/uploads/2018/07/1-RE-front-evening_Photoshop-Edit.jpg
600
800
Michael Sandberg
https://www.sandbergschoffel.com.au/wp-content/uploads/2018/05/sandbergschoffelarchitects-1.png
Michael Sandberg2018-07-02 14:51:212020-12-01 10:00:44cremorne laneway
https://www.sandbergschoffel.com.au/wp-content/uploads/2018/07/1-RE-front-evening_Photoshop-Edit.jpg
600
800
Michael Sandberg
https://www.sandbergschoffel.com.au/wp-content/uploads/2018/05/sandbergschoffelarchitects-1.png
Michael Sandberg2018-07-02 14:51:212020-12-01 10:00:44cremorne laneway https://www.sandbergschoffel.com.au/wp-content/uploads/2018/07/1-North-from-pool_Photoshop-Edit.jpg
600
800
Michael Sandberg
https://www.sandbergschoffel.com.au/wp-content/uploads/2018/05/sandbergschoffelarchitects-1.png
Michael Sandberg2018-07-02 12:41:402020-12-01 09:56:22beauty point pavilions
https://www.sandbergschoffel.com.au/wp-content/uploads/2018/07/1-North-from-pool_Photoshop-Edit.jpg
600
800
Michael Sandberg
https://www.sandbergschoffel.com.au/wp-content/uploads/2018/05/sandbergschoffelarchitects-1.png
Michael Sandberg2018-07-02 12:41:402020-12-01 09:56:22beauty point pavilions https://www.sandbergschoffel.com.au/wp-content/uploads/2018/07/a1-REAR-fr-GARDEN_Photoshop-Edit-1.jpg
2953
3938
Michael Sandberg
https://www.sandbergschoffel.com.au/wp-content/uploads/2018/05/sandbergschoffelarchitects-1.png
Michael Sandberg2018-07-02 11:55:072022-06-01 11:44:05beauty point minimalism
https://www.sandbergschoffel.com.au/wp-content/uploads/2018/07/a1-REAR-fr-GARDEN_Photoshop-Edit-1.jpg
2953
3938
Michael Sandberg
https://www.sandbergschoffel.com.au/wp-content/uploads/2018/05/sandbergschoffelarchitects-1.png
Michael Sandberg2018-07-02 11:55:072022-06-01 11:44:05beauty point minimalism https://www.sandbergschoffel.com.au/wp-content/uploads/2018/06/A_Pohotoshop-Edit-3.jpg
2050
2735
Michael Sandberg
https://www.sandbergschoffel.com.au/wp-content/uploads/2018/05/sandbergschoffelarchitects-1.png
Michael Sandberg2018-06-29 14:36:002022-06-01 11:44:56northbridge textures
https://www.sandbergschoffel.com.au/wp-content/uploads/2018/06/A_Pohotoshop-Edit-3.jpg
2050
2735
Michael Sandberg
https://www.sandbergschoffel.com.au/wp-content/uploads/2018/05/sandbergschoffelarchitects-1.png
Michael Sandberg2018-06-29 14:36:002022-06-01 11:44:56northbridge textures https://www.sandbergschoffel.com.au/wp-content/uploads/2018/06/2a_Pohotoshop-Edit-copy.jpg
4500
6002
Michael Sandberg
https://www.sandbergschoffel.com.au/wp-content/uploads/2018/05/sandbergschoffelarchitects-1.png
Michael Sandberg2018-06-29 13:34:212022-06-01 11:40:12northbridge space + light
https://www.sandbergschoffel.com.au/wp-content/uploads/2018/06/2a_Pohotoshop-Edit-copy.jpg
4500
6002
Michael Sandberg
https://www.sandbergschoffel.com.au/wp-content/uploads/2018/05/sandbergschoffelarchitects-1.png
Michael Sandberg2018-06-29 13:34:212022-06-01 11:40:12northbridge space + light https://www.sandbergschoffel.com.au/wp-content/uploads/2018/06/2-Entry-evening_Photoshop-Edit.jpg
600
800
Michael Sandberg
https://www.sandbergschoffel.com.au/wp-content/uploads/2018/05/sandbergschoffelarchitects-1.png
Michael Sandberg2018-06-29 10:51:122020-12-01 10:46:02seaforth headland
https://www.sandbergschoffel.com.au/wp-content/uploads/2018/06/2-Entry-evening_Photoshop-Edit.jpg
600
800
Michael Sandberg
https://www.sandbergschoffel.com.au/wp-content/uploads/2018/05/sandbergschoffelarchitects-1.png
Michael Sandberg2018-06-29 10:51:122020-12-01 10:46:02seaforth headland https://www.sandbergschoffel.com.au/wp-content/uploads/2018/05/timber-container-house.jpg
774
990
Editor
https://www.sandbergschoffel.com.au/wp-content/uploads/2018/05/sandbergschoffelarchitects-1.png
Editor2018-05-31 11:17:262020-12-01 10:47:00shipping container concepts
https://www.sandbergschoffel.com.au/wp-content/uploads/2018/05/timber-container-house.jpg
774
990
Editor
https://www.sandbergschoffel.com.au/wp-content/uploads/2018/05/sandbergschoffelarchitects-1.png
Editor2018-05-31 11:17:262020-12-01 10:47:00shipping container concepts https://www.sandbergschoffel.com.au/wp-content/uploads/2018/05/1-terrace-fr-SW_Photoshop-Edit-2.jpg
2249
2999
Michael Sandberg
https://www.sandbergschoffel.com.au/wp-content/uploads/2018/05/sandbergschoffelarchitects-1.png
Michael Sandberg2018-05-29 14:38:482020-12-01 10:47:09smiths lake retreat
https://www.sandbergschoffel.com.au/wp-content/uploads/2018/05/1-terrace-fr-SW_Photoshop-Edit-2.jpg
2249
2999
Michael Sandberg
https://www.sandbergschoffel.com.au/wp-content/uploads/2018/05/sandbergschoffelarchitects-1.png
Michael Sandberg2018-05-29 14:38:482020-12-01 10:47:09smiths lake retreat https://www.sandbergschoffel.com.au/wp-content/uploads/2018/05/1-laggan-church-country-exterior.jpg
1259
1679
Editor
https://www.sandbergschoffel.com.au/wp-content/uploads/2018/05/sandbergschoffelarchitects-1.png
Editor2018-05-15 09:51:442020-12-01 10:16:16laggan church
https://www.sandbergschoffel.com.au/wp-content/uploads/2018/05/1-laggan-church-country-exterior.jpg
1259
1679
Editor
https://www.sandbergschoffel.com.au/wp-content/uploads/2018/05/sandbergschoffelarchitects-1.png
Editor2018-05-15 09:51:442020-12-01 10:16:16laggan church© 2004 – 2018 sandberg schoffel architects – all rights reserved | admin | webmaster
sandberg schoffel architects | telephone: +61 (0)2 9969 7609 | email: sandbergschoffel@bigpond.com

