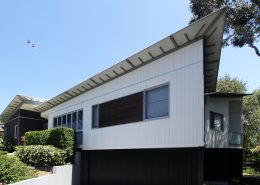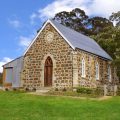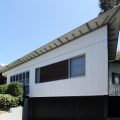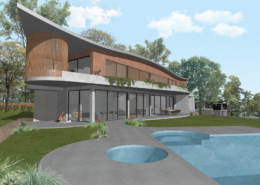 https://www.sandbergschoffel.com.au/wp-content/uploads/2024/01/MULLAWAY-Render-01.jpg
1259
1679
Michael Sandberg
https://www.sandbergschoffel.com.au/wp-content/uploads/2018/05/sandbergschoffelarchitects-1.png
Michael Sandberg2024-01-18 15:01:462024-01-18 15:01:47coastal headland house
https://www.sandbergschoffel.com.au/wp-content/uploads/2024/01/MULLAWAY-Render-01.jpg
1259
1679
Michael Sandberg
https://www.sandbergschoffel.com.au/wp-content/uploads/2018/05/sandbergschoffelarchitects-1.png
Michael Sandberg2024-01-18 15:01:462024-01-18 15:01:47coastal headland house https://www.sandbergschoffel.com.au/wp-content/uploads/2024/01/MULLAWAY-Render-01.jpg
1259
1679
Michael Sandberg
https://www.sandbergschoffel.com.au/wp-content/uploads/2018/05/sandbergschoffelarchitects-1.png
Michael Sandberg2024-01-18 15:01:462024-01-18 15:01:47coastal headland house
https://www.sandbergschoffel.com.au/wp-content/uploads/2024/01/MULLAWAY-Render-01.jpg
1259
1679
Michael Sandberg
https://www.sandbergschoffel.com.au/wp-content/uploads/2018/05/sandbergschoffelarchitects-1.png
Michael Sandberg2024-01-18 15:01:462024-01-18 15:01:47coastal headland house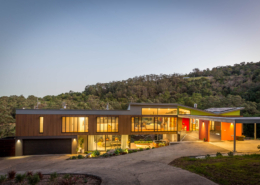 https://www.sandbergschoffel.com.au/wp-content/uploads/2024/01/Kangaroo-Valley-2.jpg
1280
1920
Michael Sandberg
https://www.sandbergschoffel.com.au/wp-content/uploads/2018/05/sandbergschoffelarchitects-1.png
Michael Sandberg2024-01-18 13:38:202024-01-18 15:50:47valley house
https://www.sandbergschoffel.com.au/wp-content/uploads/2024/01/Kangaroo-Valley-2.jpg
1280
1920
Michael Sandberg
https://www.sandbergschoffel.com.au/wp-content/uploads/2018/05/sandbergschoffelarchitects-1.png
Michael Sandberg2024-01-18 13:38:202024-01-18 15:50:47valley house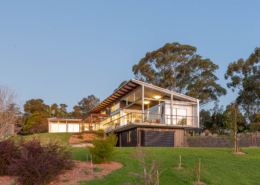 https://www.sandbergschoffel.com.au/wp-content/uploads/2024/01/Coolangatta-Rd-8.jpg
1280
1920
Michael Sandberg
https://www.sandbergschoffel.com.au/wp-content/uploads/2018/05/sandbergschoffelarchitects-1.png
Michael Sandberg2024-01-18 13:36:362024-01-18 15:41:05berry house
https://www.sandbergschoffel.com.au/wp-content/uploads/2024/01/Coolangatta-Rd-8.jpg
1280
1920
Michael Sandberg
https://www.sandbergschoffel.com.au/wp-content/uploads/2018/05/sandbergschoffelarchitects-1.png
Michael Sandberg2024-01-18 13:36:362024-01-18 15:41:05berry house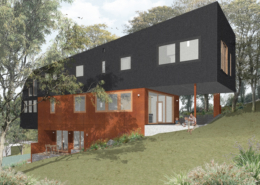 https://www.sandbergschoffel.com.au/wp-content/uploads/2022/05/Wombarra_Render-Front-from-Trees-3.jpg
973
1297
Michael Sandberg
https://www.sandbergschoffel.com.au/wp-content/uploads/2018/05/sandbergschoffelarchitects-1.png
Michael Sandberg2022-05-12 17:09:572022-05-12 17:20:16south coast retreat
https://www.sandbergschoffel.com.au/wp-content/uploads/2022/05/Wombarra_Render-Front-from-Trees-3.jpg
973
1297
Michael Sandberg
https://www.sandbergschoffel.com.au/wp-content/uploads/2018/05/sandbergschoffelarchitects-1.png
Michael Sandberg2022-05-12 17:09:572022-05-12 17:20:16south coast retreat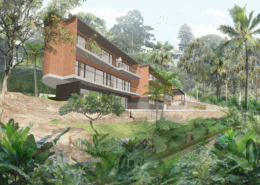 https://www.sandbergschoffel.com.au/wp-content/uploads/2022/05/Mosman_Render-02b-Edited.jpg
1127
1503
Michael Sandberg
https://www.sandbergschoffel.com.au/wp-content/uploads/2018/05/sandbergschoffelarchitects-1.png
Michael Sandberg2022-05-12 16:48:432022-06-01 11:47:01mosman waterfront
https://www.sandbergschoffel.com.au/wp-content/uploads/2022/05/Mosman_Render-02b-Edited.jpg
1127
1503
Michael Sandberg
https://www.sandbergschoffel.com.au/wp-content/uploads/2018/05/sandbergschoffelarchitects-1.png
Michael Sandberg2022-05-12 16:48:432022-06-01 11:47:01mosman waterfront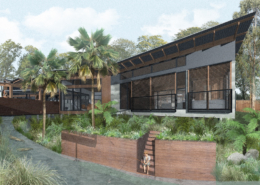 https://www.sandbergschoffel.com.au/wp-content/uploads/2022/02/Avalon_Render-03b_Edited-1.jpg
763
1017
Michael Sandberg
https://www.sandbergschoffel.com.au/wp-content/uploads/2018/05/sandbergschoffelarchitects-1.png
Michael Sandberg2022-02-28 09:29:582024-01-18 16:21:35pavilion house
https://www.sandbergschoffel.com.au/wp-content/uploads/2022/02/Avalon_Render-03b_Edited-1.jpg
763
1017
Michael Sandberg
https://www.sandbergschoffel.com.au/wp-content/uploads/2018/05/sandbergschoffelarchitects-1.png
Michael Sandberg2022-02-28 09:29:582024-01-18 16:21:35pavilion house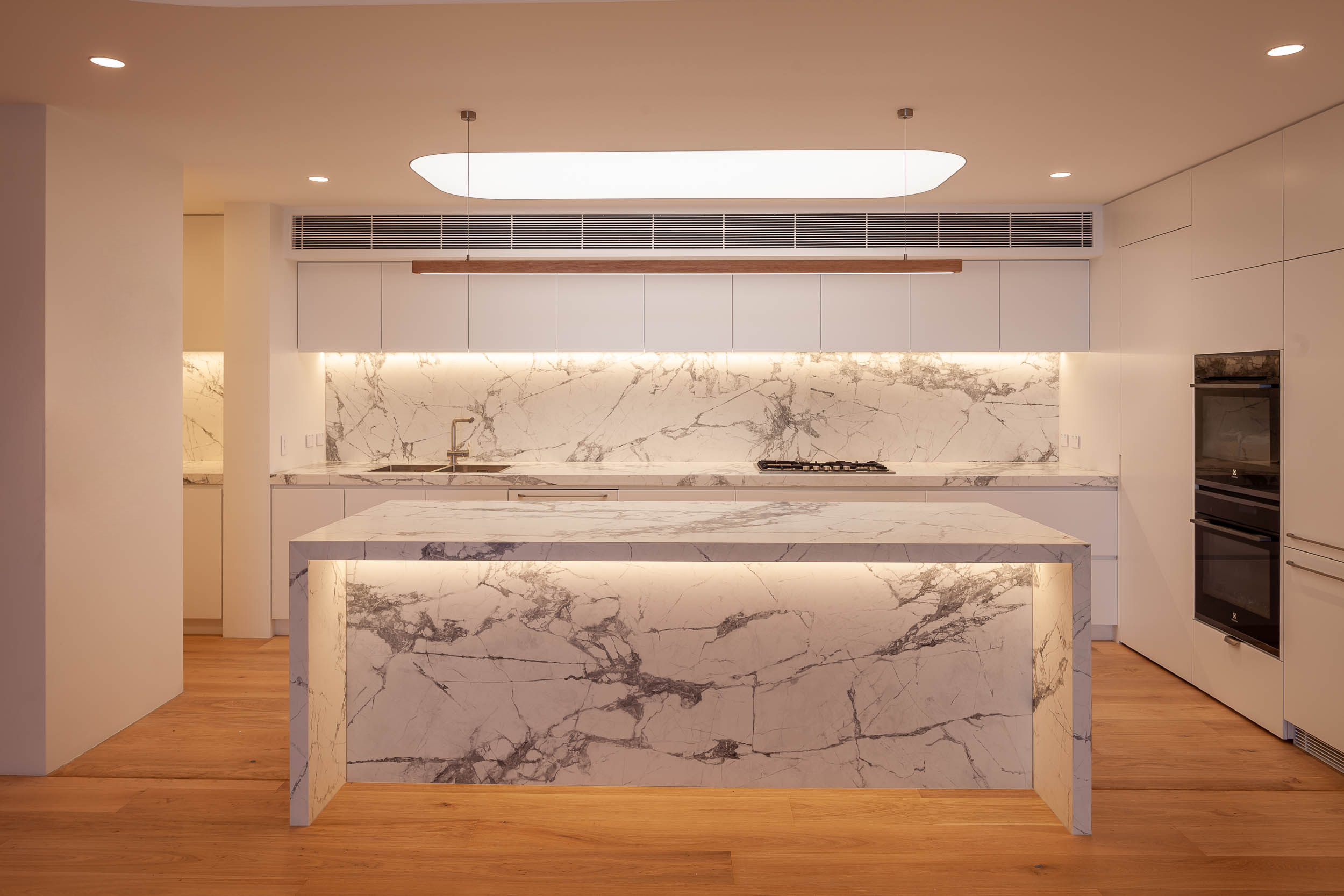 https://www.sandbergschoffel.com.au/wp-content/uploads/2020/12/7-48-Parrawi-First-Draft-01.jpg
1667
2500
Michael Sandberg
https://www.sandbergschoffel.com.au/wp-content/uploads/2018/05/sandbergschoffelarchitects-1.png
Michael Sandberg2020-12-01 12:38:402021-03-18 16:59:27parriwi apartment
https://www.sandbergschoffel.com.au/wp-content/uploads/2020/12/7-48-Parrawi-First-Draft-01.jpg
1667
2500
Michael Sandberg
https://www.sandbergschoffel.com.au/wp-content/uploads/2018/05/sandbergschoffelarchitects-1.png
Michael Sandberg2020-12-01 12:38:402021-03-18 16:59:27parriwi apartment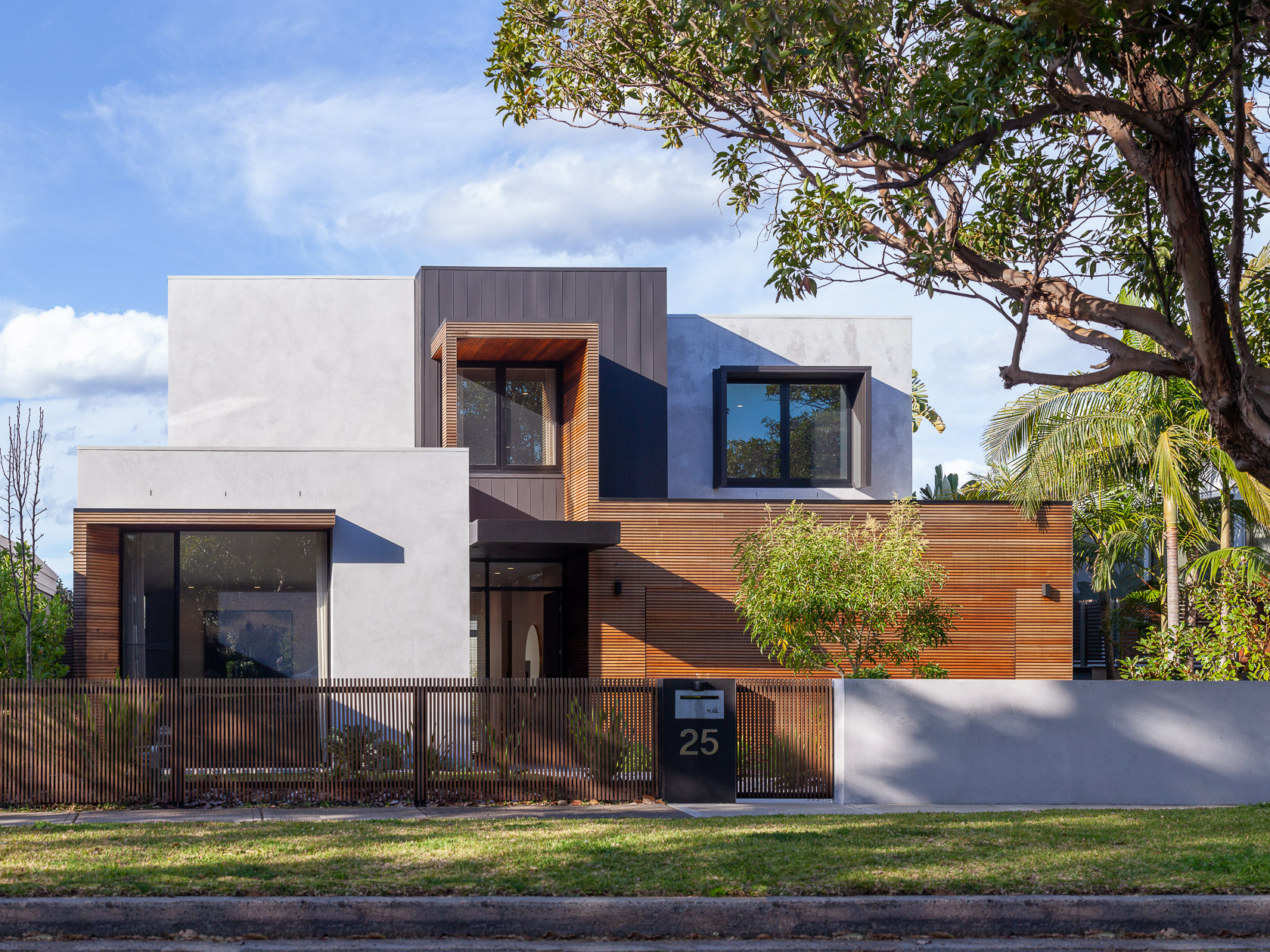 https://www.sandbergschoffel.com.au/wp-content/uploads/2020/12/25-Weetalibah-Web-Crop-01.jpg
1259
1679
Michael Sandberg
https://www.sandbergschoffel.com.au/wp-content/uploads/2018/05/sandbergschoffelarchitects-1.png
Michael Sandberg2020-12-01 11:38:302020-12-01 11:38:34light box house
https://www.sandbergschoffel.com.au/wp-content/uploads/2020/12/25-Weetalibah-Web-Crop-01.jpg
1259
1679
Michael Sandberg
https://www.sandbergschoffel.com.au/wp-content/uploads/2018/05/sandbergschoffelarchitects-1.png
Michael Sandberg2020-12-01 11:38:302020-12-01 11:38:34light box house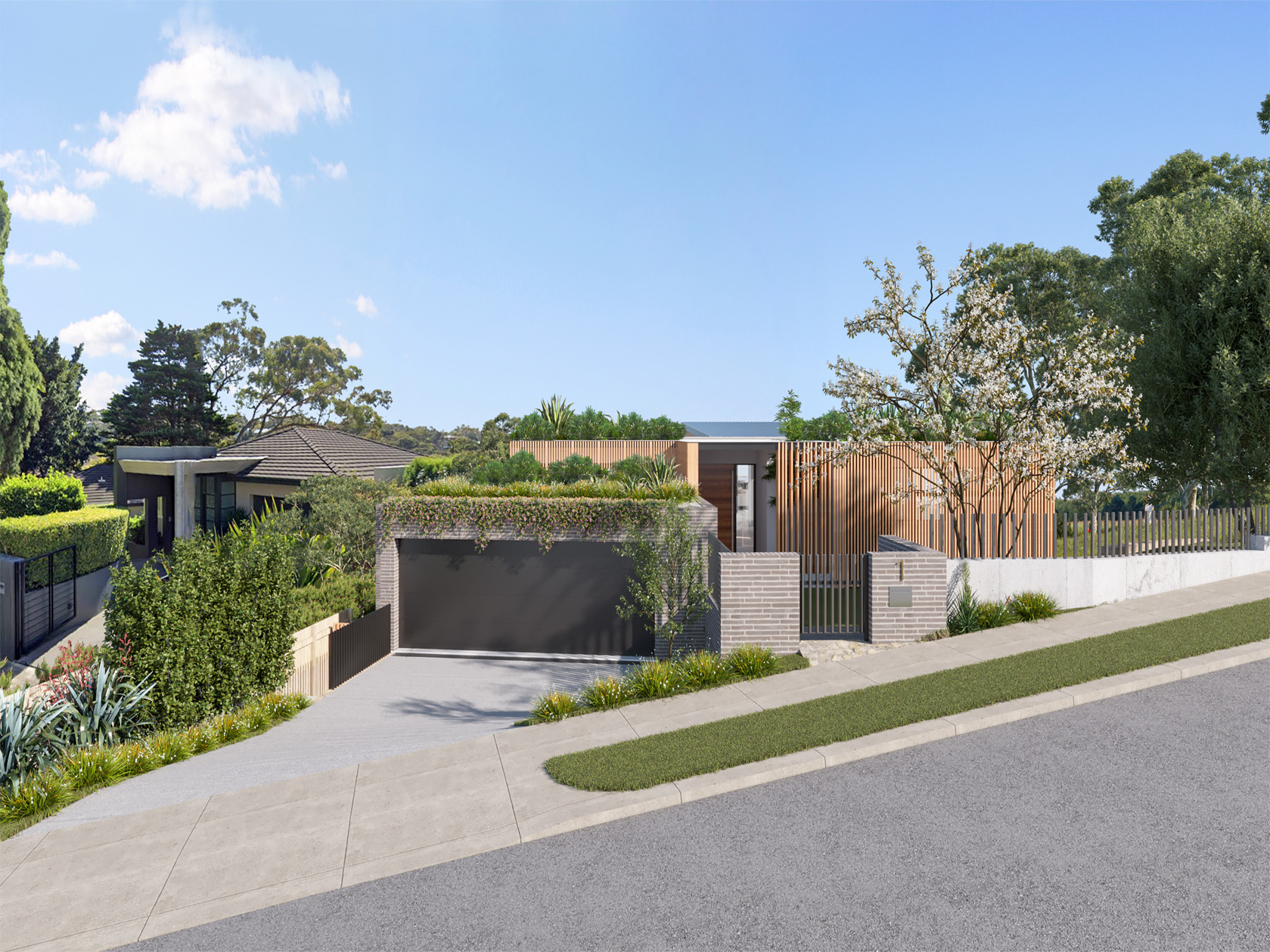 https://www.sandbergschoffel.com.au/wp-content/uploads/2020/08/Main-Entrance.jpg
1259
1679
Michael Sandberg
https://www.sandbergschoffel.com.au/wp-content/uploads/2018/05/sandbergschoffelarchitects-1.png
Michael Sandberg2020-08-19 10:53:532024-01-18 16:19:16green roof house
https://www.sandbergschoffel.com.au/wp-content/uploads/2020/08/Main-Entrance.jpg
1259
1679
Michael Sandberg
https://www.sandbergschoffel.com.au/wp-content/uploads/2018/05/sandbergschoffelarchitects-1.png
Michael Sandberg2020-08-19 10:53:532024-01-18 16:19:16green roof house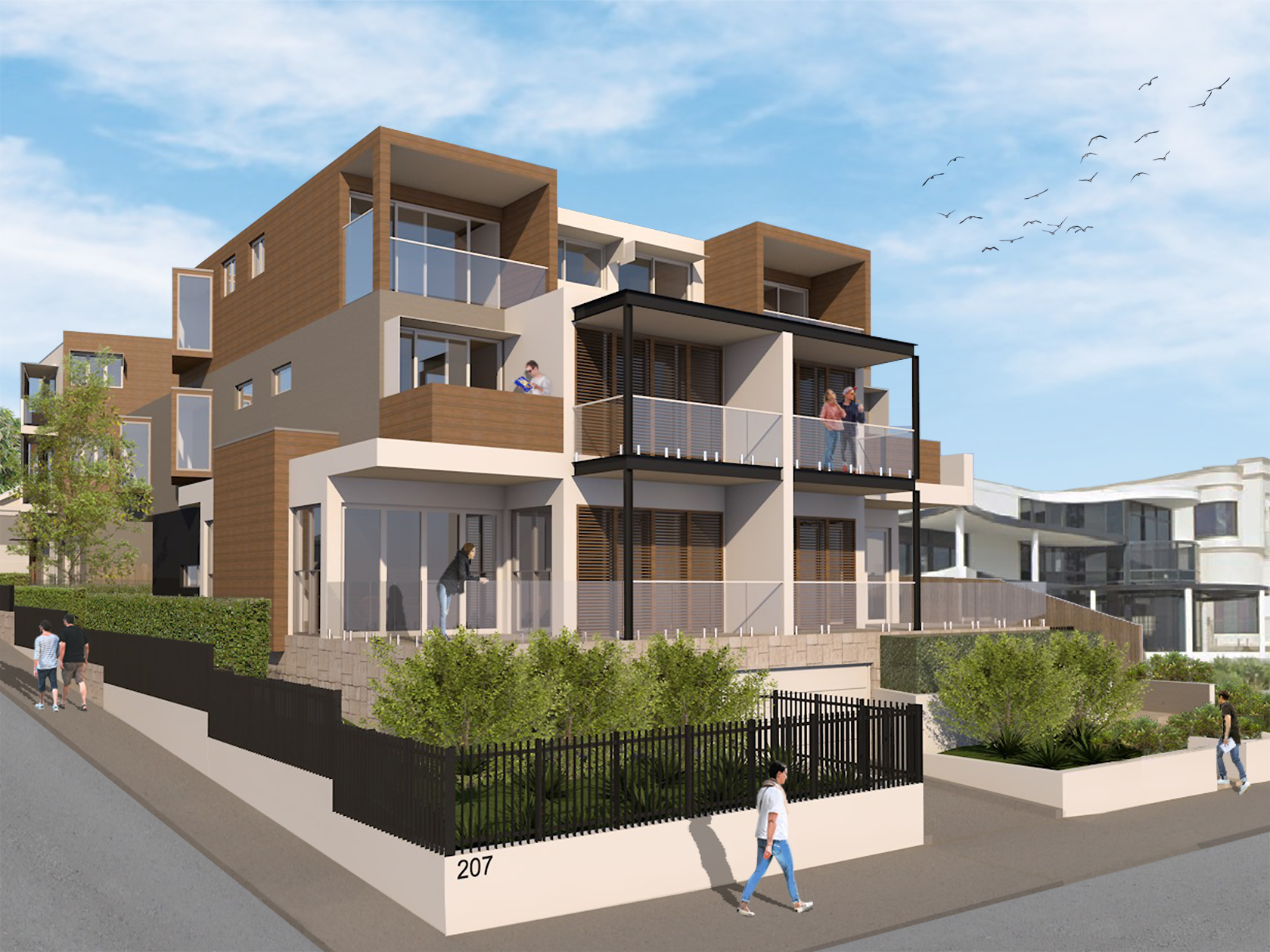 https://www.sandbergschoffel.com.au/wp-content/uploads/2020/08/NW-FRONT-VIEW.jpg
1259
1679
Michael Sandberg
https://www.sandbergschoffel.com.au/wp-content/uploads/2018/05/sandbergschoffelarchitects-1.png
Michael Sandberg2020-08-12 16:16:452020-12-01 09:36:41adelaide beachfront
https://www.sandbergschoffel.com.au/wp-content/uploads/2020/08/NW-FRONT-VIEW.jpg
1259
1679
Michael Sandberg
https://www.sandbergschoffel.com.au/wp-content/uploads/2018/05/sandbergschoffelarchitects-1.png
Michael Sandberg2020-08-12 16:16:452020-12-01 09:36:41adelaide beachfront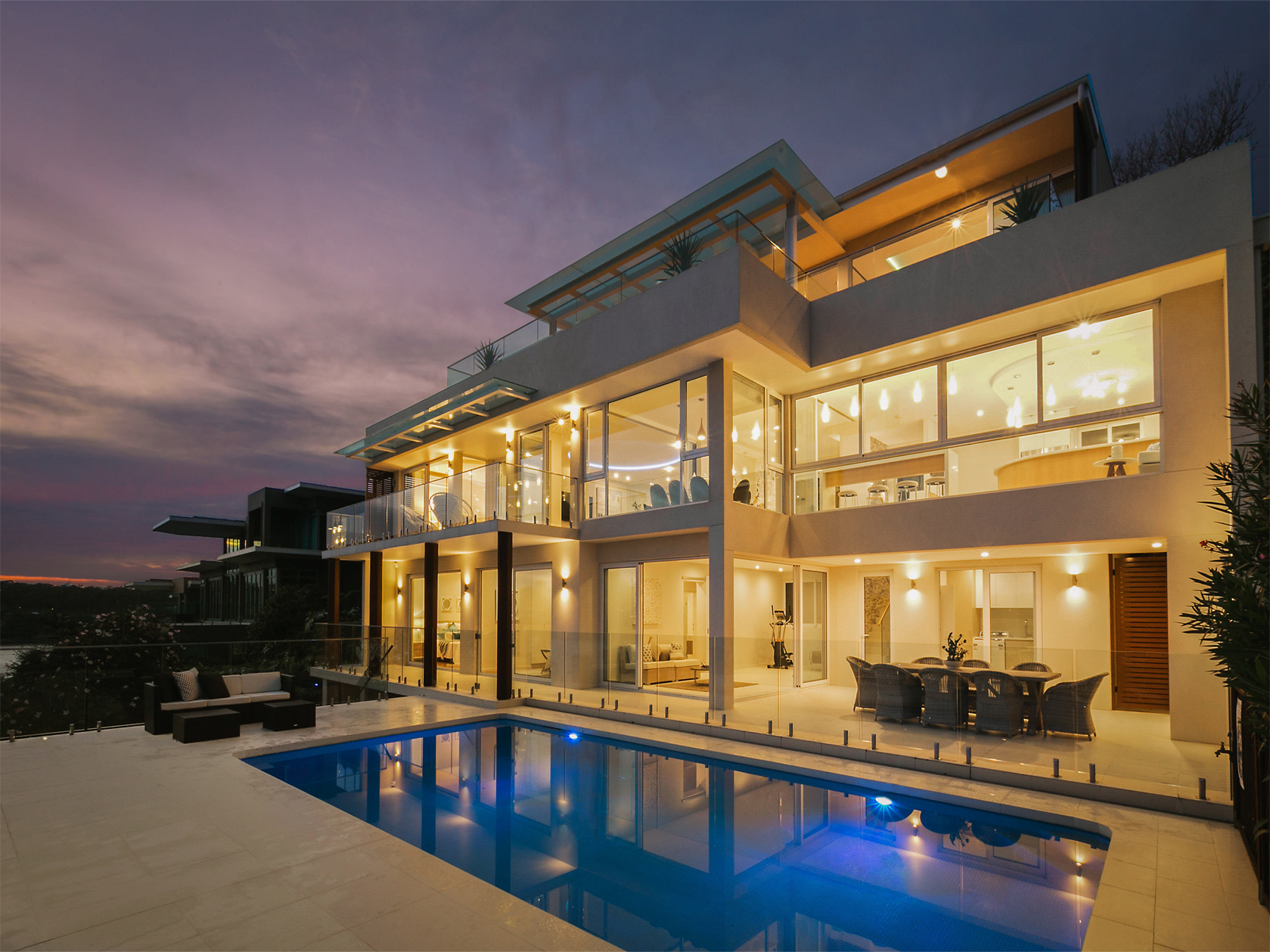 https://www.sandbergschoffel.com.au/wp-content/uploads/2020/08/DuskFacade.jpg
1259
1679
Michael Sandberg
https://www.sandbergschoffel.com.au/wp-content/uploads/2018/05/sandbergschoffelarchitects-1.png
Michael Sandberg2020-08-12 15:59:352020-12-01 09:59:45clontarf waterfront
https://www.sandbergschoffel.com.au/wp-content/uploads/2020/08/DuskFacade.jpg
1259
1679
Michael Sandberg
https://www.sandbergschoffel.com.au/wp-content/uploads/2018/05/sandbergschoffelarchitects-1.png
Michael Sandberg2020-08-12 15:59:352020-12-01 09:59:45clontarf waterfront https://www.sandbergschoffel.com.au/wp-content/uploads/2020/08/Garden-1.jpg
1237
1660
Michael Sandberg
https://www.sandbergschoffel.com.au/wp-content/uploads/2018/05/sandbergschoffelarchitects-1.png
Michael Sandberg2020-08-07 16:15:202024-01-18 15:20:32castle hill verandah house
https://www.sandbergschoffel.com.au/wp-content/uploads/2020/08/Garden-1.jpg
1237
1660
Michael Sandberg
https://www.sandbergschoffel.com.au/wp-content/uploads/2018/05/sandbergschoffelarchitects-1.png
Michael Sandberg2020-08-07 16:15:202024-01-18 15:20:32castle hill verandah house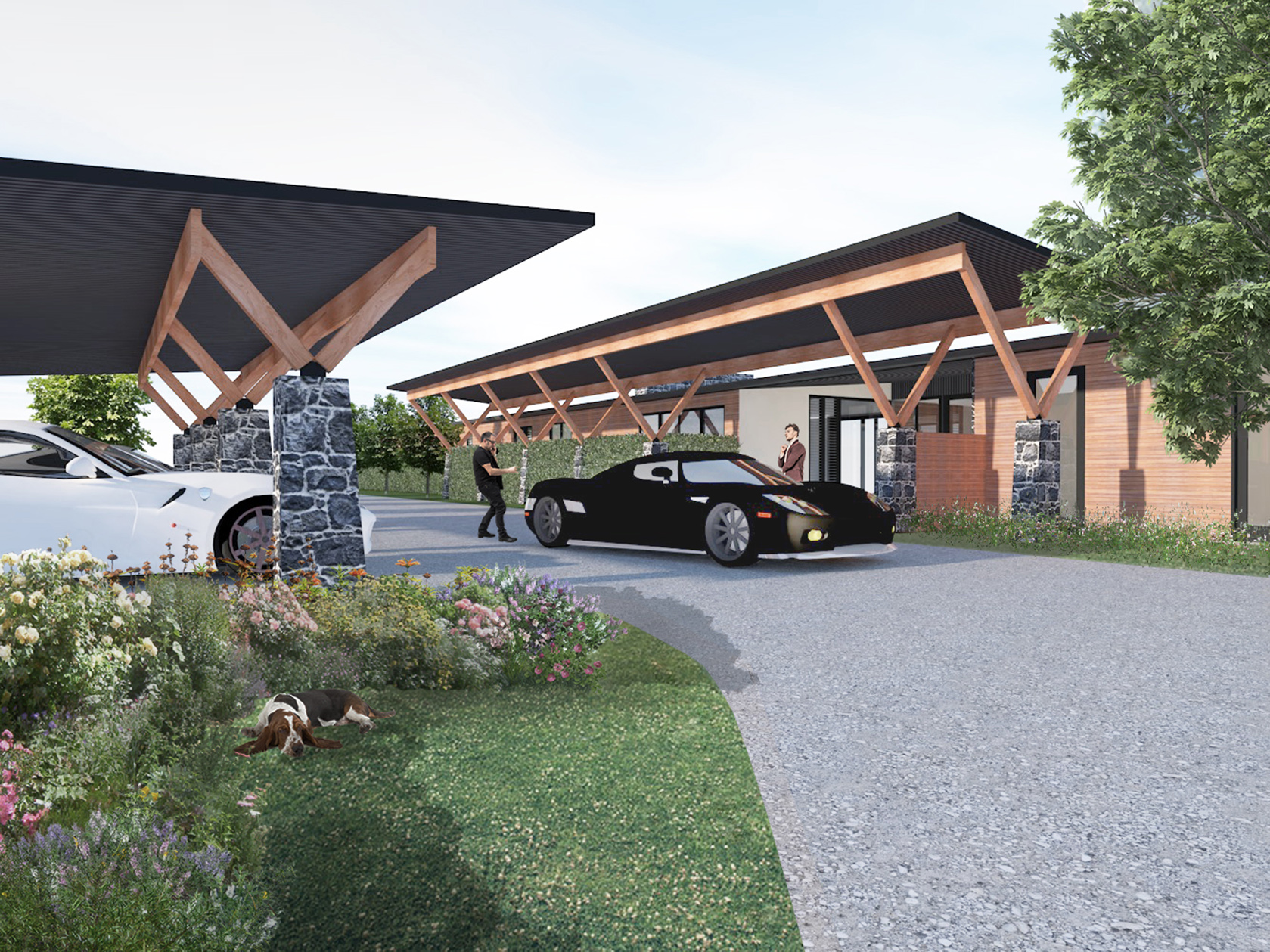 https://www.sandbergschoffel.com.au/wp-content/uploads/2020/06/Rear-from-driveway_COMPLETE.jpg
1259
1679
Michael Sandberg
https://www.sandbergschoffel.com.au/wp-content/uploads/2018/05/sandbergschoffelarchitects-1.png
Michael Sandberg2020-06-30 15:02:382020-12-01 10:49:31sutton forest house
https://www.sandbergschoffel.com.au/wp-content/uploads/2020/06/Rear-from-driveway_COMPLETE.jpg
1259
1679
Michael Sandberg
https://www.sandbergschoffel.com.au/wp-content/uploads/2018/05/sandbergschoffelarchitects-1.png
Michael Sandberg2020-06-30 15:02:382020-12-01 10:49:31sutton forest house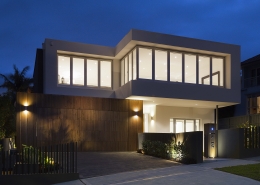 https://www.sandbergschoffel.com.au/wp-content/uploads/2020/01/1_photoshop-edit.jpg
3840
5122
Michael Sandberg
https://www.sandbergschoffel.com.au/wp-content/uploads/2018/05/sandbergschoffelarchitects-1.png
Michael Sandberg2020-02-11 10:02:462020-12-01 10:32:04northbridge folds
https://www.sandbergschoffel.com.au/wp-content/uploads/2020/01/1_photoshop-edit.jpg
3840
5122
Michael Sandberg
https://www.sandbergschoffel.com.au/wp-content/uploads/2018/05/sandbergschoffelarchitects-1.png
Michael Sandberg2020-02-11 10:02:462020-12-01 10:32:04northbridge folds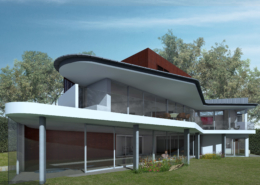 https://www.sandbergschoffel.com.au/wp-content/uploads/2019/03/Wyong-Rd-REAR-OF-HOUSE-VIEW-FROM-GARDEN-1.jpg
2527
3370
Michael Sandberg
https://www.sandbergschoffel.com.au/wp-content/uploads/2018/05/sandbergschoffelarchitects-1.png
Michael Sandberg2019-03-04 15:02:482020-12-01 10:28:57mosman headland
https://www.sandbergschoffel.com.au/wp-content/uploads/2019/03/Wyong-Rd-REAR-OF-HOUSE-VIEW-FROM-GARDEN-1.jpg
2527
3370
Michael Sandberg
https://www.sandbergschoffel.com.au/wp-content/uploads/2018/05/sandbergschoffelarchitects-1.png
Michael Sandberg2019-03-04 15:02:482020-12-01 10:28:57mosman headland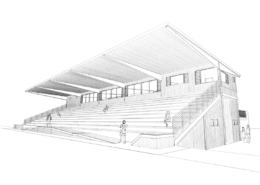 https://www.sandbergschoffel.com.au/wp-content/uploads/2019/01/0.-Side-View-Angled-up-LARGE-SKETCH-RENDER-WITH-PEOPLE.jpg
855
1141
Michael Sandberg
https://www.sandbergschoffel.com.au/wp-content/uploads/2018/05/sandbergschoffelarchitects-1.png
Michael Sandberg2019-01-14 15:01:582020-12-01 10:08:13hawkesbury showground grandstand
https://www.sandbergschoffel.com.au/wp-content/uploads/2019/01/0.-Side-View-Angled-up-LARGE-SKETCH-RENDER-WITH-PEOPLE.jpg
855
1141
Michael Sandberg
https://www.sandbergschoffel.com.au/wp-content/uploads/2018/05/sandbergschoffelarchitects-1.png
Michael Sandberg2019-01-14 15:01:582020-12-01 10:08:13hawkesbury showground grandstand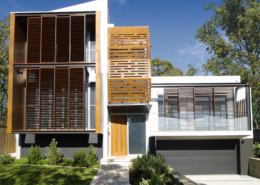 https://www.sandbergschoffel.com.au/wp-content/uploads/2018/12/0.-Facade-With-Trees.jpg
1167
1557
Michael Sandberg
https://www.sandbergschoffel.com.au/wp-content/uploads/2018/05/sandbergschoffelarchitects-1.png
Michael Sandberg2018-12-17 17:47:572023-11-15 10:47:10skyline house
https://www.sandbergschoffel.com.au/wp-content/uploads/2018/12/0.-Facade-With-Trees.jpg
1167
1557
Michael Sandberg
https://www.sandbergschoffel.com.au/wp-content/uploads/2018/05/sandbergschoffelarchitects-1.png
Michael Sandberg2018-12-17 17:47:572023-11-15 10:47:10skyline house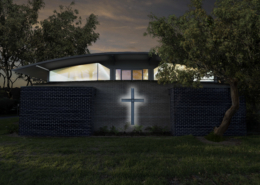 https://www.sandbergschoffel.com.au/wp-content/uploads/2018/12/CHURCH-EVENING_LIGHTER.jpg
2448
3264
Michael Sandberg
https://www.sandbergschoffel.com.au/wp-content/uploads/2018/05/sandbergschoffelarchitects-1.png
Michael Sandberg2018-12-17 17:39:032020-12-01 10:48:44st. andrews uniting church
https://www.sandbergschoffel.com.au/wp-content/uploads/2018/12/CHURCH-EVENING_LIGHTER.jpg
2448
3264
Michael Sandberg
https://www.sandbergschoffel.com.au/wp-content/uploads/2018/05/sandbergschoffelarchitects-1.png
Michael Sandberg2018-12-17 17:39:032020-12-01 10:48:44st. andrews uniting church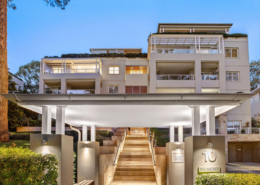 https://www.sandbergschoffel.com.au/wp-content/uploads/2018/12/EXTERIOR.jpg
931
1242
Michael Sandberg
https://www.sandbergschoffel.com.au/wp-content/uploads/2018/05/sandbergschoffelarchitects-1.png
Michael Sandberg2018-12-10 13:43:502020-12-01 10:52:54wahroonga multi
https://www.sandbergschoffel.com.au/wp-content/uploads/2018/12/EXTERIOR.jpg
931
1242
Michael Sandberg
https://www.sandbergschoffel.com.au/wp-content/uploads/2018/05/sandbergschoffelarchitects-1.png
Michael Sandberg2018-12-10 13:43:502020-12-01 10:52:54wahroonga multi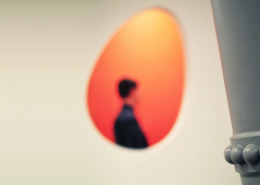 https://www.sandbergschoffel.com.au/wp-content/uploads/2018/12/WALL-OVAL-HORIZONTAL.jpg
2701
3603
Michael Sandberg
https://www.sandbergschoffel.com.au/wp-content/uploads/2018/05/sandbergschoffelarchitects-1.png
Michael Sandberg2018-12-10 12:06:132020-12-01 10:08:51heritage fitout
https://www.sandbergschoffel.com.au/wp-content/uploads/2018/12/WALL-OVAL-HORIZONTAL.jpg
2701
3603
Michael Sandberg
https://www.sandbergschoffel.com.au/wp-content/uploads/2018/05/sandbergschoffelarchitects-1.png
Michael Sandberg2018-12-10 12:06:132020-12-01 10:08:51heritage fitout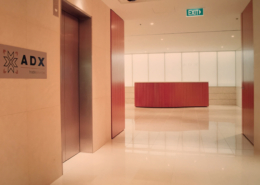 https://www.sandbergschoffel.com.au/wp-content/uploads/2018/12/ELEVATORS.jpg
3536
2652
Michael Sandberg
https://www.sandbergschoffel.com.au/wp-content/uploads/2018/05/sandbergschoffelarchitects-1.png
Michael Sandberg2018-12-10 10:52:102020-12-01 10:00:29corporate fitout
https://www.sandbergschoffel.com.au/wp-content/uploads/2018/12/ELEVATORS.jpg
3536
2652
Michael Sandberg
https://www.sandbergschoffel.com.au/wp-content/uploads/2018/05/sandbergschoffelarchitects-1.png
Michael Sandberg2018-12-10 10:52:102020-12-01 10:00:29corporate fitout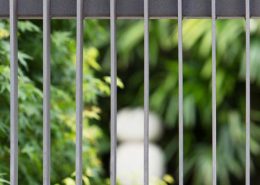 https://www.sandbergschoffel.com.au/wp-content/uploads/2018/07/a18-GATE-DETAIL_Photoshop-Edit.jpg
638
479
Michael Sandberg
https://www.sandbergschoffel.com.au/wp-content/uploads/2018/05/sandbergschoffelarchitects-1.png
Michael Sandberg2018-12-03 17:17:042020-12-01 10:01:54details & random bits
https://www.sandbergschoffel.com.au/wp-content/uploads/2018/07/a18-GATE-DETAIL_Photoshop-Edit.jpg
638
479
Michael Sandberg
https://www.sandbergschoffel.com.au/wp-content/uploads/2018/05/sandbergschoffelarchitects-1.png
Michael Sandberg2018-12-03 17:17:042020-12-01 10:01:54details & random bits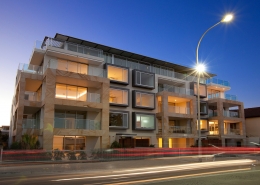 https://www.sandbergschoffel.com.au/wp-content/uploads/2018/12/BUILDING-AT-NIGHT.jpg
1259
1679
Michael Sandberg
https://www.sandbergschoffel.com.au/wp-content/uploads/2018/05/sandbergschoffelarchitects-1.png
Michael Sandberg2018-12-03 17:03:032020-12-01 10:52:58waillea north steyne
https://www.sandbergschoffel.com.au/wp-content/uploads/2018/12/BUILDING-AT-NIGHT.jpg
1259
1679
Michael Sandberg
https://www.sandbergschoffel.com.au/wp-content/uploads/2018/05/sandbergschoffelarchitects-1.png
Michael Sandberg2018-12-03 17:03:032020-12-01 10:52:58waillea north steyne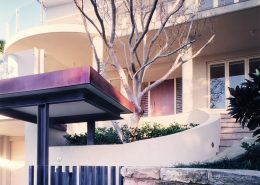 https://www.sandbergschoffel.com.au/wp-content/uploads/2018/12/Entrance.jpg
1679
1162
Michael Sandberg
https://www.sandbergschoffel.com.au/wp-content/uploads/2018/05/sandbergschoffelarchitects-1.png
Michael Sandberg2018-12-03 16:29:572020-12-01 10:04:30glencaron duplex
https://www.sandbergschoffel.com.au/wp-content/uploads/2018/12/Entrance.jpg
1679
1162
Michael Sandberg
https://www.sandbergschoffel.com.au/wp-content/uploads/2018/05/sandbergschoffelarchitects-1.png
Michael Sandberg2018-12-03 16:29:572020-12-01 10:04:30glencaron duplex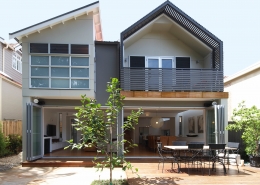 https://www.sandbergschoffel.com.au/wp-content/uploads/2018/12/REAR-OF-HOUSE.jpg
1259
1679
Michael Sandberg
https://www.sandbergschoffel.com.au/wp-content/uploads/2018/05/sandbergschoffelarchitects-1.png
Michael Sandberg2018-12-03 16:17:292020-12-01 10:48:26spencer rd. mosman
https://www.sandbergschoffel.com.au/wp-content/uploads/2018/12/REAR-OF-HOUSE.jpg
1259
1679
Michael Sandberg
https://www.sandbergschoffel.com.au/wp-content/uploads/2018/05/sandbergschoffelarchitects-1.png
Michael Sandberg2018-12-03 16:17:292020-12-01 10:48:26spencer rd. mosman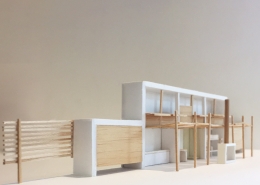 https://www.sandbergschoffel.com.au/wp-content/uploads/2018/11/0.-FINAL-Camper-2.jpg
2794
3726
Michael Sandberg
https://www.sandbergschoffel.com.au/wp-content/uploads/2018/05/sandbergschoffelarchitects-1.png
Michael Sandberg2018-11-23 13:27:352020-12-01 10:26:28micro homes
https://www.sandbergschoffel.com.au/wp-content/uploads/2018/11/0.-FINAL-Camper-2.jpg
2794
3726
Michael Sandberg
https://www.sandbergschoffel.com.au/wp-content/uploads/2018/05/sandbergschoffelarchitects-1.png
Michael Sandberg2018-11-23 13:27:352020-12-01 10:26:28micro homes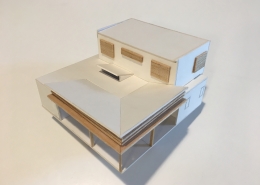 https://www.sandbergschoffel.com.au/wp-content/uploads/2018/11/0.-FINAL-Laneway-1.jpg
3024
4032
Michael Sandberg
https://www.sandbergschoffel.com.au/wp-content/uploads/2018/05/sandbergschoffelarchitects-1.png
Michael Sandberg2018-11-23 09:39:342020-12-01 10:17:17lane-way house
https://www.sandbergschoffel.com.au/wp-content/uploads/2018/11/0.-FINAL-Laneway-1.jpg
3024
4032
Michael Sandberg
https://www.sandbergschoffel.com.au/wp-content/uploads/2018/05/sandbergschoffelarchitects-1.png
Michael Sandberg2018-11-23 09:39:342020-12-01 10:17:17lane-way house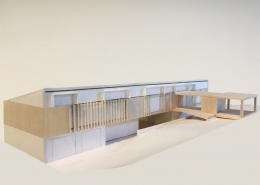 https://www.sandbergschoffel.com.au/wp-content/uploads/2018/11/0.-FINAL-209-Kangaroo-Valley-road-Front.jpg
2829
3774
Michael Sandberg
https://www.sandbergschoffel.com.au/wp-content/uploads/2018/05/sandbergschoffelarchitects-1.png
Michael Sandberg2018-11-23 09:33:172020-12-01 10:14:56kangaroo valley road
https://www.sandbergschoffel.com.au/wp-content/uploads/2018/11/0.-FINAL-209-Kangaroo-Valley-road-Front.jpg
2829
3774
Michael Sandberg
https://www.sandbergschoffel.com.au/wp-content/uploads/2018/05/sandbergschoffelarchitects-1.png
Michael Sandberg2018-11-23 09:33:172020-12-01 10:14:56kangaroo valley road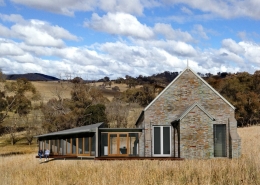 https://www.sandbergschoffel.com.au/wp-content/uploads/2018/10/FINAL-Render-From-Front-1-e1593495447271.jpg
810
1080
Michael Sandberg
https://www.sandbergschoffel.com.au/wp-content/uploads/2018/05/sandbergschoffelarchitects-1.png
Michael Sandberg2018-10-05 17:15:222020-12-01 09:55:24bathurst church conversion
https://www.sandbergschoffel.com.au/wp-content/uploads/2018/10/FINAL-Render-From-Front-1-e1593495447271.jpg
810
1080
Michael Sandberg
https://www.sandbergschoffel.com.au/wp-content/uploads/2018/05/sandbergschoffelarchitects-1.png
Michael Sandberg2018-10-05 17:15:222020-12-01 09:55:24bathurst church conversion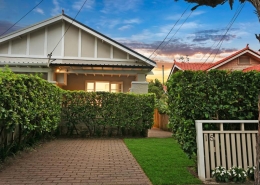 https://www.sandbergschoffel.com.au/wp-content/uploads/2018/08/Front_PhotoshopEdit.jpg
600
800
Michael Sandberg
https://www.sandbergschoffel.com.au/wp-content/uploads/2018/05/sandbergschoffelarchitects-1.png
Michael Sandberg2018-08-01 15:59:582020-12-01 10:30:26mosman semi transformation
https://www.sandbergschoffel.com.au/wp-content/uploads/2018/08/Front_PhotoshopEdit.jpg
600
800
Michael Sandberg
https://www.sandbergschoffel.com.au/wp-content/uploads/2018/05/sandbergschoffelarchitects-1.png
Michael Sandberg2018-08-01 15:59:582020-12-01 10:30:26mosman semi transformation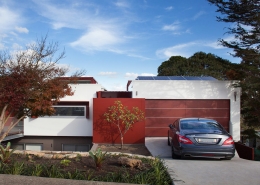 https://www.sandbergschoffel.com.au/wp-content/uploads/2018/08/1-authur_Photoshop-Edit2.jpg
711
948
Michael Sandberg
https://www.sandbergschoffel.com.au/wp-content/uploads/2018/05/sandbergschoffelarchitects-1.png
Michael Sandberg2018-08-01 14:25:022020-12-01 10:02:35forestville cantilever
https://www.sandbergschoffel.com.au/wp-content/uploads/2018/08/1-authur_Photoshop-Edit2.jpg
711
948
Michael Sandberg
https://www.sandbergschoffel.com.au/wp-content/uploads/2018/05/sandbergschoffelarchitects-1.png
Michael Sandberg2018-08-01 14:25:022020-12-01 10:02:35forestville cantilever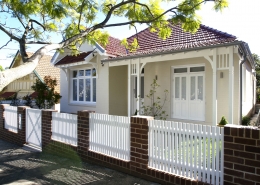 https://www.sandbergschoffel.com.au/wp-content/uploads/2018/08/3-Street-Front-web_Photoshop-Edit-2.jpg
765
1020
Michael Sandberg
https://www.sandbergschoffel.com.au/wp-content/uploads/2018/05/sandbergschoffelarchitects-1.png
Michael Sandberg2018-08-01 12:14:542020-12-01 10:27:55mosman cottage makeover
https://www.sandbergschoffel.com.au/wp-content/uploads/2018/08/3-Street-Front-web_Photoshop-Edit-2.jpg
765
1020
Michael Sandberg
https://www.sandbergschoffel.com.au/wp-content/uploads/2018/05/sandbergschoffelarchitects-1.png
Michael Sandberg2018-08-01 12:14:542020-12-01 10:27:55mosman cottage makeover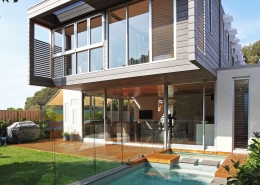 https://www.sandbergschoffel.com.au/wp-content/uploads/2018/07/2-Iluka-rear-clean.jpg
1679
1259
Michael Sandberg
https://www.sandbergschoffel.com.au/wp-content/uploads/2018/05/sandbergschoffelarchitects-1.png
Michael Sandberg2018-07-13 14:15:122020-12-01 10:19:40manly cantilever
https://www.sandbergschoffel.com.au/wp-content/uploads/2018/07/2-Iluka-rear-clean.jpg
1679
1259
Michael Sandberg
https://www.sandbergschoffel.com.au/wp-content/uploads/2018/05/sandbergschoffelarchitects-1.png
Michael Sandberg2018-07-13 14:15:122020-12-01 10:19:40manly cantilever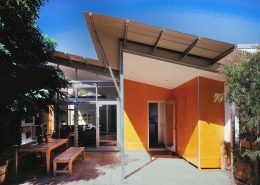 https://www.sandbergschoffel.com.au/wp-content/uploads/2018/07/Boden-rear_Photoshop-Edit.jpg
1933
2578
Michael Sandberg
https://www.sandbergschoffel.com.au/wp-content/uploads/2018/05/sandbergschoffelarchitects-1.png
Michael Sandberg2018-07-03 17:20:122020-12-01 10:42:41randwick modern
https://www.sandbergschoffel.com.au/wp-content/uploads/2018/07/Boden-rear_Photoshop-Edit.jpg
1933
2578
Michael Sandberg
https://www.sandbergschoffel.com.au/wp-content/uploads/2018/05/sandbergschoffelarchitects-1.png
Michael Sandberg2018-07-03 17:20:122020-12-01 10:42:41randwick modern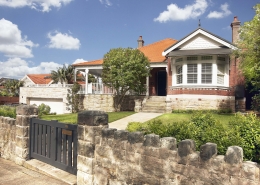 https://www.sandbergschoffel.com.au/wp-content/uploads/2018/07/1-Street-Front_Photoshop-Edit.jpg
2485
3314
Michael Sandberg
https://www.sandbergschoffel.com.au/wp-content/uploads/2018/05/sandbergschoffelarchitects-1.png
Michael Sandberg2018-07-03 15:18:062020-12-01 10:29:04mosman heritage
https://www.sandbergschoffel.com.au/wp-content/uploads/2018/07/1-Street-Front_Photoshop-Edit.jpg
2485
3314
Michael Sandberg
https://www.sandbergschoffel.com.au/wp-content/uploads/2018/05/sandbergschoffelarchitects-1.png
Michael Sandberg2018-07-03 15:18:062020-12-01 10:29:04mosman heritage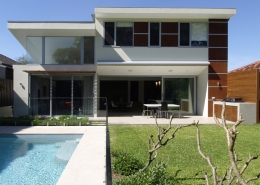 https://www.sandbergschoffel.com.au/wp-content/uploads/2018/07/1-Exterior-from-Pool_Photoshop-Edit.jpg
1280
960
Michael Sandberg
https://www.sandbergschoffel.com.au/wp-content/uploads/2018/05/sandbergschoffelarchitects-1.png
Michael Sandberg2018-07-02 15:08:542020-12-01 09:37:13artarmon modern
https://www.sandbergschoffel.com.au/wp-content/uploads/2018/07/1-Exterior-from-Pool_Photoshop-Edit.jpg
1280
960
Michael Sandberg
https://www.sandbergschoffel.com.au/wp-content/uploads/2018/05/sandbergschoffelarchitects-1.png
Michael Sandberg2018-07-02 15:08:542020-12-01 09:37:13artarmon modern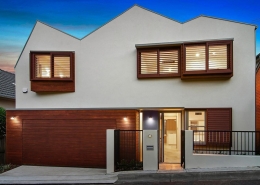 https://www.sandbergschoffel.com.au/wp-content/uploads/2018/07/1-RE-front-evening_Photoshop-Edit.jpg
600
800
Michael Sandberg
https://www.sandbergschoffel.com.au/wp-content/uploads/2018/05/sandbergschoffelarchitects-1.png
Michael Sandberg2018-07-02 14:51:212020-12-01 10:00:44cremorne laneway
https://www.sandbergschoffel.com.au/wp-content/uploads/2018/07/1-RE-front-evening_Photoshop-Edit.jpg
600
800
Michael Sandberg
https://www.sandbergschoffel.com.au/wp-content/uploads/2018/05/sandbergschoffelarchitects-1.png
Michael Sandberg2018-07-02 14:51:212020-12-01 10:00:44cremorne laneway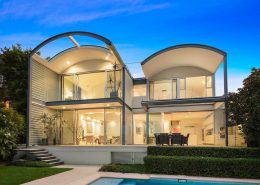 https://www.sandbergschoffel.com.au/wp-content/uploads/2018/07/1-North-from-pool_Photoshop-Edit.jpg
600
800
Michael Sandberg
https://www.sandbergschoffel.com.au/wp-content/uploads/2018/05/sandbergschoffelarchitects-1.png
Michael Sandberg2018-07-02 12:41:402020-12-01 09:56:22beauty point pavilions
https://www.sandbergschoffel.com.au/wp-content/uploads/2018/07/1-North-from-pool_Photoshop-Edit.jpg
600
800
Michael Sandberg
https://www.sandbergschoffel.com.au/wp-content/uploads/2018/05/sandbergschoffelarchitects-1.png
Michael Sandberg2018-07-02 12:41:402020-12-01 09:56:22beauty point pavilions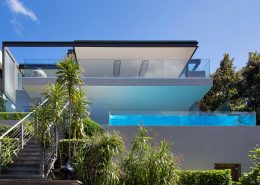 https://www.sandbergschoffel.com.au/wp-content/uploads/2018/07/a1-REAR-fr-GARDEN_Photoshop-Edit-1.jpg
2953
3938
Michael Sandberg
https://www.sandbergschoffel.com.au/wp-content/uploads/2018/05/sandbergschoffelarchitects-1.png
Michael Sandberg2018-07-02 11:55:072022-06-01 11:44:05beauty point minimalism
https://www.sandbergschoffel.com.au/wp-content/uploads/2018/07/a1-REAR-fr-GARDEN_Photoshop-Edit-1.jpg
2953
3938
Michael Sandberg
https://www.sandbergschoffel.com.au/wp-content/uploads/2018/05/sandbergschoffelarchitects-1.png
Michael Sandberg2018-07-02 11:55:072022-06-01 11:44:05beauty point minimalism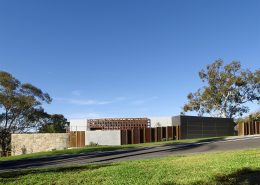 https://www.sandbergschoffel.com.au/wp-content/uploads/2018/06/A_Pohotoshop-Edit-3.jpg
2050
2735
Michael Sandberg
https://www.sandbergschoffel.com.au/wp-content/uploads/2018/05/sandbergschoffelarchitects-1.png
Michael Sandberg2018-06-29 14:36:002022-06-01 11:44:56northbridge textures
https://www.sandbergschoffel.com.au/wp-content/uploads/2018/06/A_Pohotoshop-Edit-3.jpg
2050
2735
Michael Sandberg
https://www.sandbergschoffel.com.au/wp-content/uploads/2018/05/sandbergschoffelarchitects-1.png
Michael Sandberg2018-06-29 14:36:002022-06-01 11:44:56northbridge textures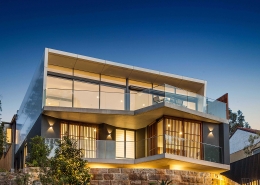 https://www.sandbergschoffel.com.au/wp-content/uploads/2018/06/2a_Pohotoshop-Edit-copy.jpg
4500
6002
Michael Sandberg
https://www.sandbergschoffel.com.au/wp-content/uploads/2018/05/sandbergschoffelarchitects-1.png
Michael Sandberg2018-06-29 13:34:212022-06-01 11:40:12northbridge space + light
https://www.sandbergschoffel.com.au/wp-content/uploads/2018/06/2a_Pohotoshop-Edit-copy.jpg
4500
6002
Michael Sandberg
https://www.sandbergschoffel.com.au/wp-content/uploads/2018/05/sandbergschoffelarchitects-1.png
Michael Sandberg2018-06-29 13:34:212022-06-01 11:40:12northbridge space + light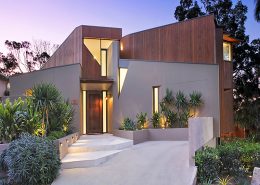 https://www.sandbergschoffel.com.au/wp-content/uploads/2018/06/2-Entry-evening_Photoshop-Edit.jpg
600
800
Michael Sandberg
https://www.sandbergschoffel.com.au/wp-content/uploads/2018/05/sandbergschoffelarchitects-1.png
Michael Sandberg2018-06-29 10:51:122020-12-01 10:46:02seaforth headland
https://www.sandbergschoffel.com.au/wp-content/uploads/2018/06/2-Entry-evening_Photoshop-Edit.jpg
600
800
Michael Sandberg
https://www.sandbergschoffel.com.au/wp-content/uploads/2018/05/sandbergschoffelarchitects-1.png
Michael Sandberg2018-06-29 10:51:122020-12-01 10:46:02seaforth headland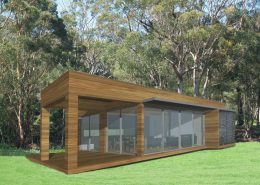 https://www.sandbergschoffel.com.au/wp-content/uploads/2018/05/timber-container-house.jpg
774
990
Editor
https://www.sandbergschoffel.com.au/wp-content/uploads/2018/05/sandbergschoffelarchitects-1.png
Editor2018-05-31 11:17:262020-12-01 10:47:00shipping container concepts
https://www.sandbergschoffel.com.au/wp-content/uploads/2018/05/timber-container-house.jpg
774
990
Editor
https://www.sandbergschoffel.com.au/wp-content/uploads/2018/05/sandbergschoffelarchitects-1.png
Editor2018-05-31 11:17:262020-12-01 10:47:00shipping container concepts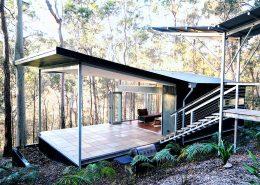 https://www.sandbergschoffel.com.au/wp-content/uploads/2018/05/1-terrace-fr-SW_Photoshop-Edit-2.jpg
2249
2999
Michael Sandberg
https://www.sandbergschoffel.com.au/wp-content/uploads/2018/05/sandbergschoffelarchitects-1.png
Michael Sandberg2018-05-29 14:38:482020-12-01 10:47:09smiths lake retreat
https://www.sandbergschoffel.com.au/wp-content/uploads/2018/05/1-terrace-fr-SW_Photoshop-Edit-2.jpg
2249
2999
Michael Sandberg
https://www.sandbergschoffel.com.au/wp-content/uploads/2018/05/sandbergschoffelarchitects-1.png
Michael Sandberg2018-05-29 14:38:482020-12-01 10:47:09smiths lake retreat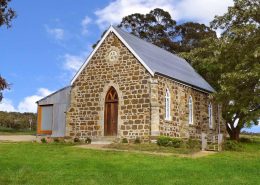 https://www.sandbergschoffel.com.au/wp-content/uploads/2018/05/1-laggan-church-country-exterior.jpg
1259
1679
Editor
https://www.sandbergschoffel.com.au/wp-content/uploads/2018/05/sandbergschoffelarchitects-1.png
Editor2018-05-15 09:51:442020-12-01 10:16:16laggan church
https://www.sandbergschoffel.com.au/wp-content/uploads/2018/05/1-laggan-church-country-exterior.jpg
1259
1679
Editor
https://www.sandbergschoffel.com.au/wp-content/uploads/2018/05/sandbergschoffelarchitects-1.png
Editor2018-05-15 09:51:442020-12-01 10:16:16laggan church© 2004 – 2018 sandberg schoffel architects – all rights reserved | admin | webmaster
sandberg schoffel architects | telephone: +61 (0)2 8958 3270 | email: sandbergschoffel@bigpond.com

